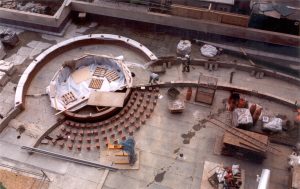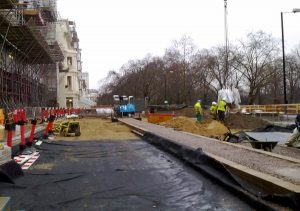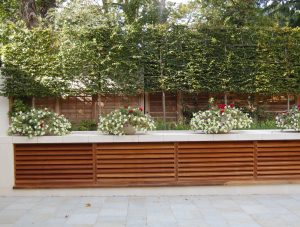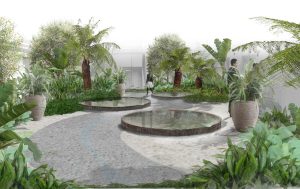The first time I designed a garden over a basement (more than 25 years ago) it was unusual enough to be of significant interest (even bemusement) to colleagues. These days they are so common as to be almost ubiquitous in Central London. However, they pose considerable technical challenges which have the potential to really compromise the scheme if they are not dealt with. So what are the principal concerns to bear in mind?
- Drainage. This is the biggie (along with no. 2 below).

Taken during construction. You can see the gullies as small black circles dropping through the slab.
If you don’t know the answer to the question ‘How is the basement slab being drained?’ then find out sharpish. It is really important to understand the drainage strategy and to design the landscape accordingly. There are two basic strategies: drain off the edge of the slab (often to land drains) or drain through the slab. The latter involves gullies in the concrete which drop through to suspended drainage in the space beneath. The former is more common these days, particularly as new basement guidelines form Central London planning authorities mean that there is generally 50% of the garden left undeveloped. However, it does raise issues: are there structures such as upstand beams which impede the drainage? Which direction do they run in? Another point to consider is whether there are any requirements for drainage attenuation by the local authority. These generally take the form of ‘drainage blankets’ which slow down the water so that it doesn’t all leave the slab and enter the public system at the same time. If the drainage is through the slab, then if possible, build in some form of inspection for the gullies from above.
- Build-up. It is really vital that you get the build-up right. If you do nothing else on a basement project, do this. Sixteen years ago, we were involved with a scheme for a 1,200m2 podium garden over a basement car park. We used a ‘drainage layer’ of about 150mm of clean gravel, geotextile and then topsoil. At its

Another construction shot. Path with type 3 in the centre, black geotex over type 3 in the foreground, washed sand (buff) subsoil in the background and top layer of rootzone (brown) over on the right.
deepest this was 800mm, although much of the deeper zones were made up with expanded polystyrene (EPS) to reduce weight. Within three years the profile was showing signs of poor drainage and soon we saw water in evidence at the base of the inspection tubes we had built into the scheme. As a result of this, on deeper build-ups (intensive gardens) we now use layers of graded washed sharp sand followed by sand-dominated rootzone mixtures. This allows a robust, free-draining growing medium that remains well aerated and maintains its structure. It also encourages deeper rooting ensuring that plants are less reliant on irrigation and more on water stored in the deeper layers of the build-up. The use of EPS is also something we are careful about now. It acts as a block to drainage, so it is essential to build in sizeable drainage clefts between the blocks – around 100mm wide is normally sufficient.
- Interventions. This is the one that gets sprung on you when you least expect it. Just when you understand the drainage, you’ve got all your layouts sorted, someone announces that an intake vent (or worse an exhaust vent) from the swimming pool is needed, or a chiller cabinet enclosure, or an escape

One solution for mechanical venting. Plant containers sit atop a stone and timber clad cabinet.
stair, or sometimes all of them! Big basements need a lot of plant and inevitably a lot of this will have a significant effect on the garden, so try and plan for it. Ask in advance what the likely requirements are and incorporate features into the design that they can be integrated into. Ventilation generally falls into two categories: mechanically aided and ‘natural’. The latter tends to only be used for car parking areas. The disadvantage is that you can end up with quite large areas of venting to hide, but there is no background noise and very little air movement, so they can easily be screened with plants. Mechanical venting is a different matter – particularly extract vents, which can desiccate foliage. With basement car parks, access needs to be considered. Except on the largest projects, ramps generally take up too much room so often the solution is car lifts, which can have quite an impact. These days regulations have changed and they frequently need an enclosure, so bear that in mind. Escape stairs are another thing that can sometimes make a late appearance; sometimes they can be incorporated into no 4:
- Lightwells. They can be irritating as they often tend to act as a division between the building and the garden. However, try and think of these as opportunities rather than intrusions. There is now a vast array

Lightwells can be fun! Treat staircases as sculptural elements and be creative with different finishes.
of wall finishes available to designers. Trellis or timber slats we are all familiar with. However, metal – patinated or acid etched zinc, copper, steel are all interesting options. Strip or textured stone are also available in a wide range of finishes. There are increasingly interesting polymer or GRP finishes – look at OltreMateria for example. Water features, mirrors, and green walls – both living and fake – (*gasp!*) all play a part here, but obviously you need to look carefully at lighting, both for effect and if you need to boost light levels for plant growth (Metal Halide lamps are far better for this – they emit more useable energy than LEDs in the blue and red wavelengths that plants need for photosynthesis). Try using different materials in combination and incorporate items like stairs as sculptural features.
- Rooflights. With big basements (particularly those for habitable space) these make frequent appearances.

This scheme had circular rooflights as giant water lily water features.
There are two approaches here: relegate to somewhere in the garden where they are a sideshow rather than centre stage, or alternatively make a feature of them. If you’re going for the ‘quiet’ option, try to agree long slots with the architect and engineer – these are easier to hide and can often be at the periphery of basement rooms casting light down a wall. Big square or rectangular roof lights are more difficult. If they are to one side of the scheme, they can look quite good. Alternatively, try using them as a water feature. Lots of technical issues to consider here, but we have done it a couple of times
There are plenty of other things to consider, but that is my top 5 list of things that you are most likely to come across. The earlier you can get involved in these sort of projects the better. If all the decisions are already taken by the time you are appointed, you will end up trying to sort out technical issues that may be les than ideal.
If you have had interesting experiences of your own you want to share, or if you have any questions, just add a comment below as normal.

