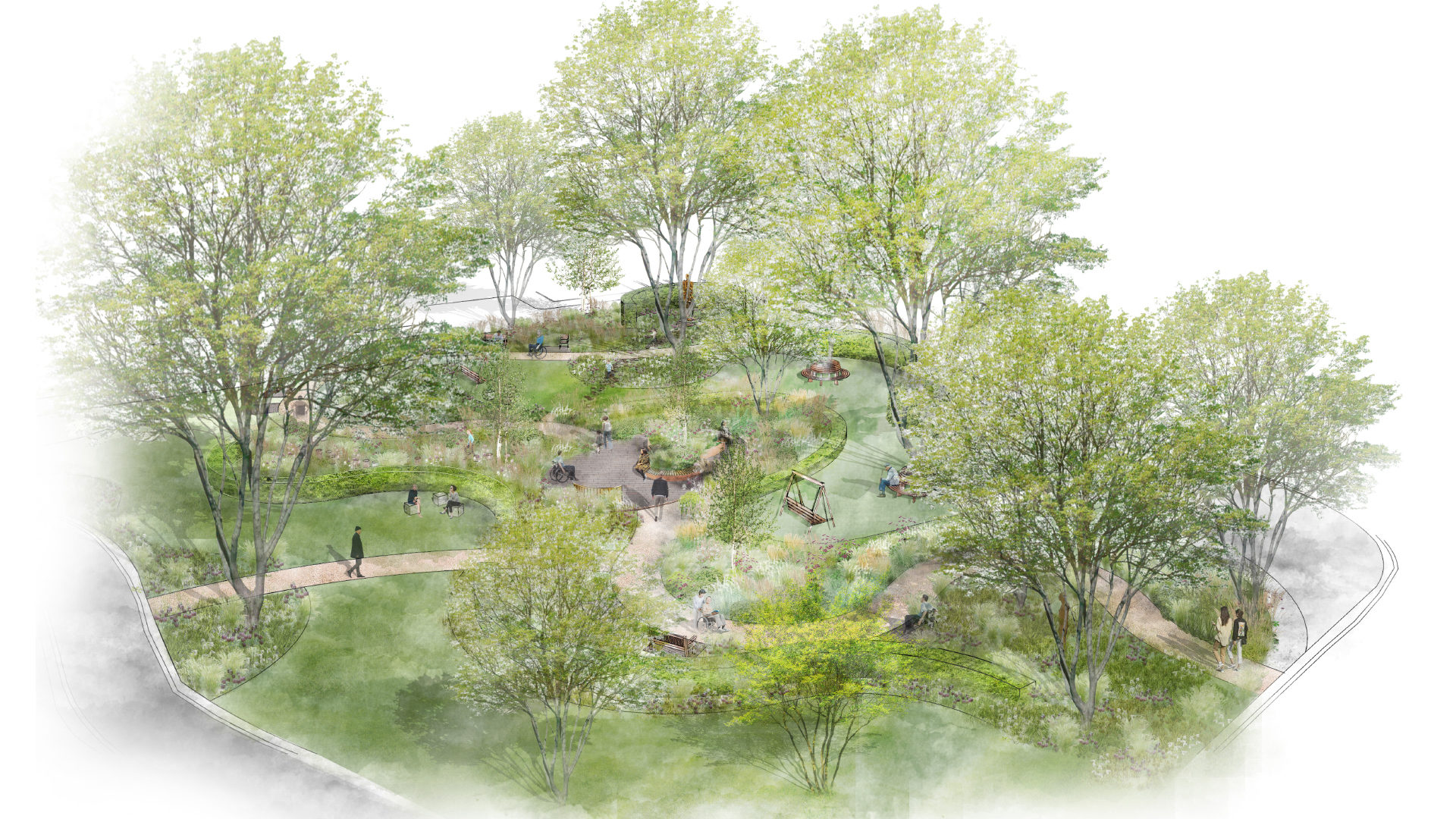
Our design team share their insight into one of their latest projects – a new communal ‘Healing Garden’ for Harefield Hospital, a heart and lung transplant hospital.
Design Director James Smith says, ‘We’re working closely with the hospital patients, doctors and psychologists to design a garden which will act as a transition area for patients on the road to recovery – whether using wheelchairs, hospital beds or accessing by foot.’
With a free-flowing organic design, the heart of the garden has an elliptical shaped meeting place where staff, patients and visitors can mingle underneath a modern pergola. And for those who want more privacy, you’ll find secluded pockets of seating too, nestled amongst the planting.
James goes on to say, ‘Hospital wards can often feel like restrictive and controlling environments and we wanted to break away from this feeling in the garden by creating a distinct contrast – using free flowing and curvaceous geometry.’
The garden will have strong links to biophilic design, creating a healthy and productive habitat for humans. By exposing patients to nature on a regular basis, the aim is to improve post-operative recovery times. Sensory plants will be important, but the key aim is to incorporate movement into the planting with large swathes of mixed ornamental grasses and flowering perennials – which will also help to keep maintenance to a minimum for the hospital.
The latest development is that the scheme has just got planning consent, after a unanimous decision by committee. The design team are now focussing on discharging the conditions and we’re looking forward to starting construction work this year.
If you’d like to find out more, visit Harefield Hospital’s dedicated website to the new garden.