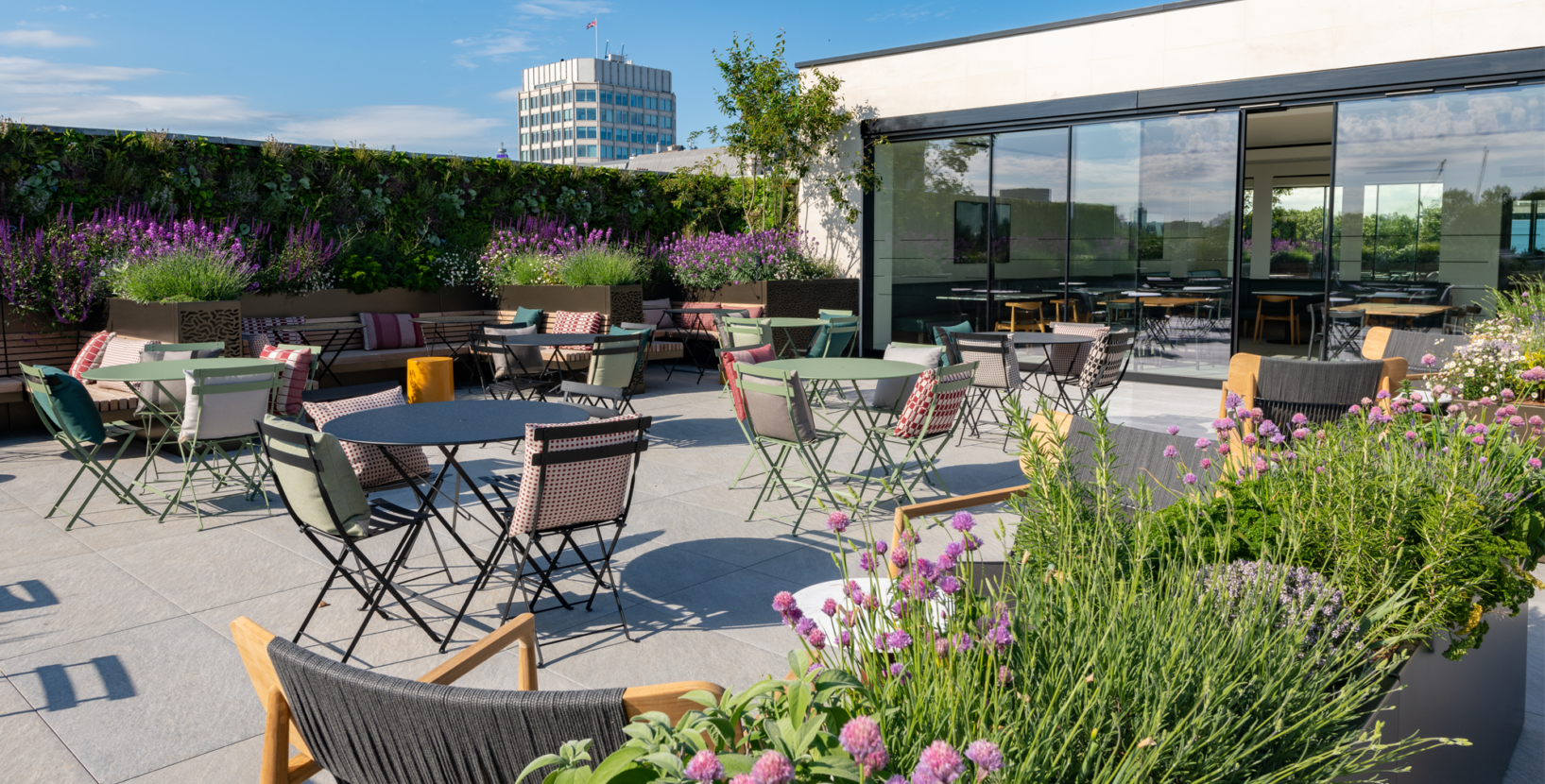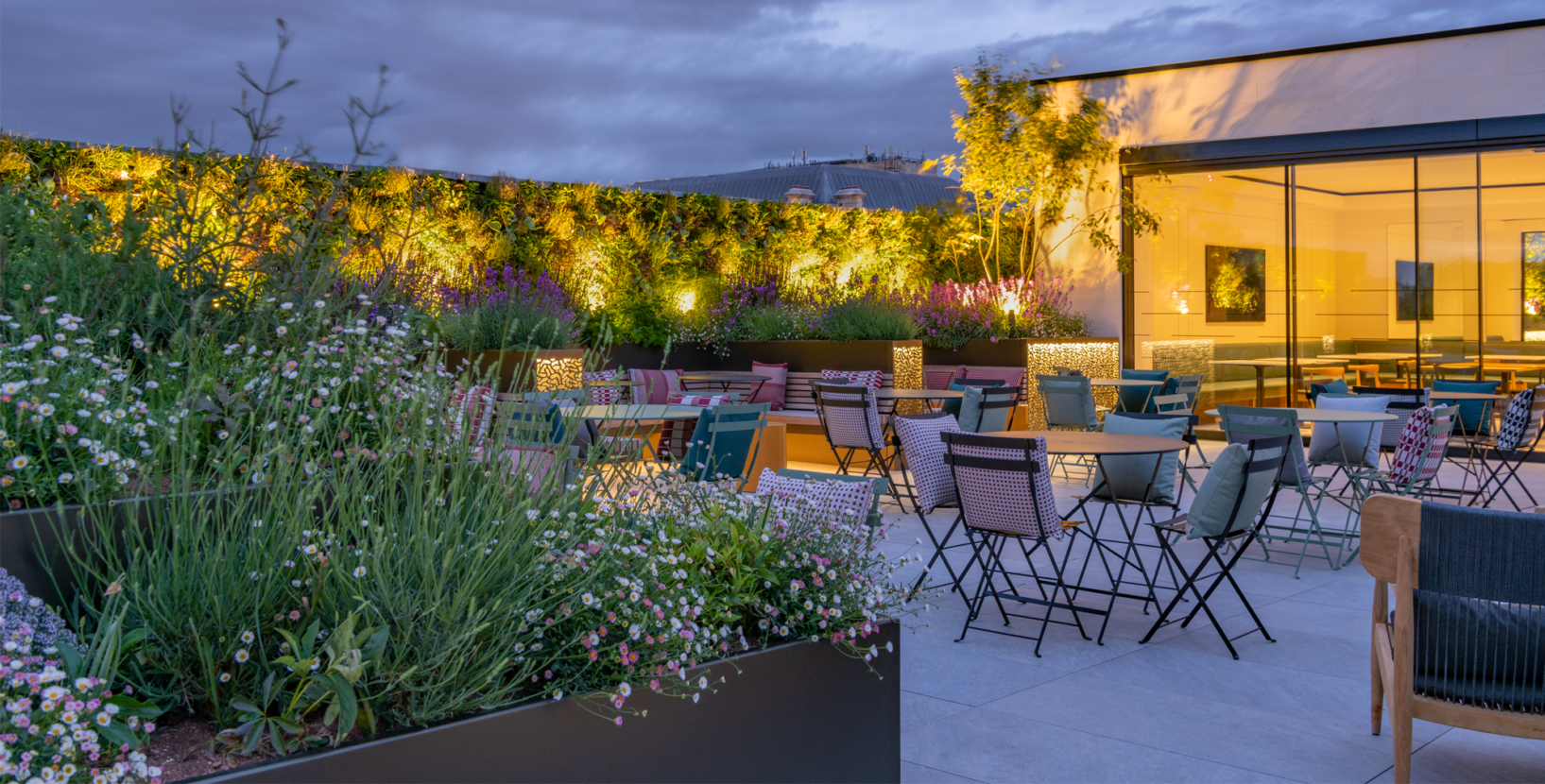
Designed for Work — and a Little Play
At 78 St James’s Street, a Grade II listed gem in central London, we turned rooftops into something a little magical. These terraces do it all — spaces to meet, mingle, unwind, or throw a seriously good party. The showstopper? A lush green wall and a series of moveable planters, packed with herbs and edibles perfect for garnishing cocktails or sparking conversation. Come nightfall, they light up — laser-cut patterns inspired by historic stonework casting a warm, inviting glow. It’s a garden in the sky with a nod to the past and a firm eye on modern life. Work hard, lounge harder.





Get in contact to find out how
we can help your project