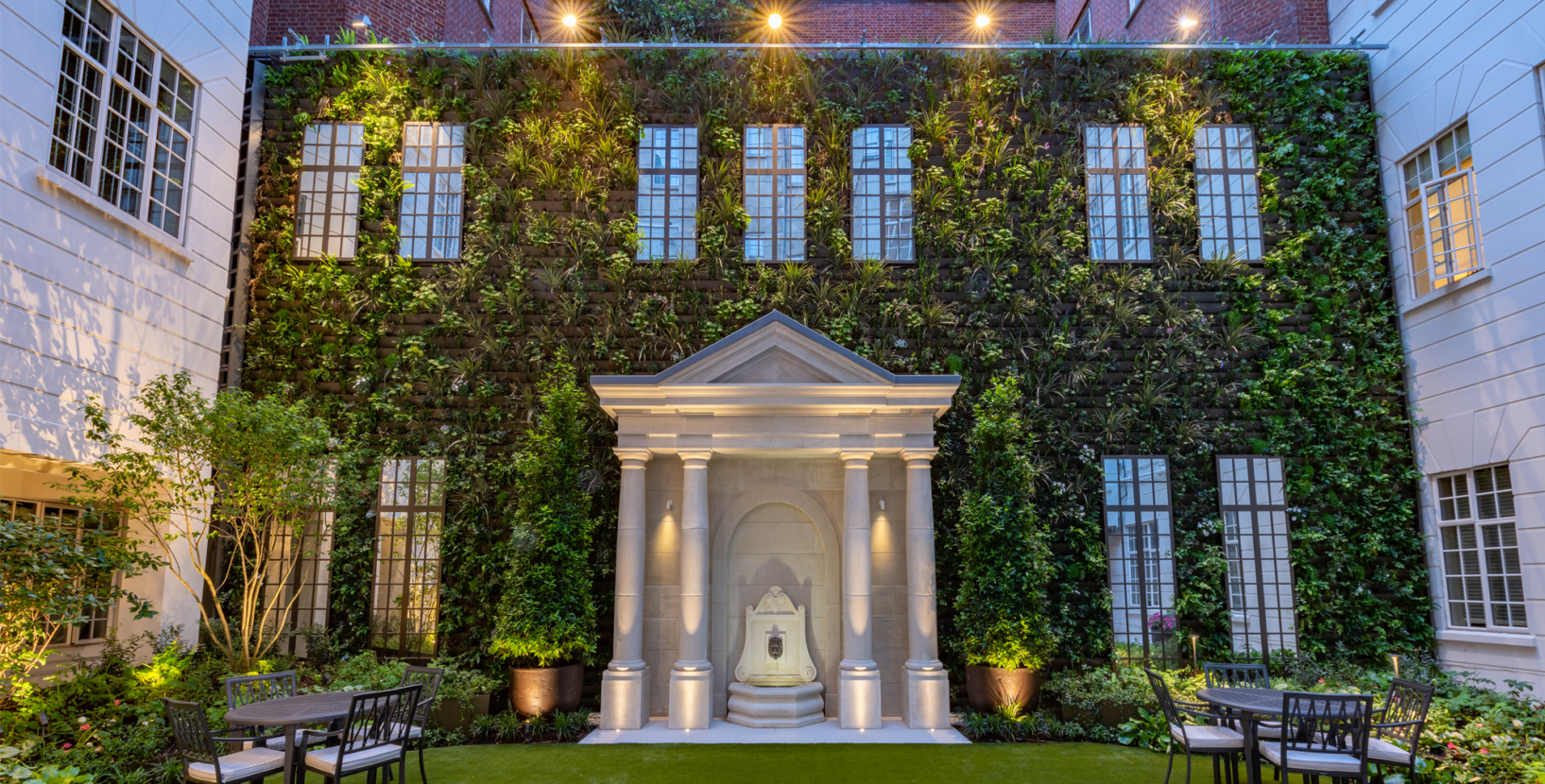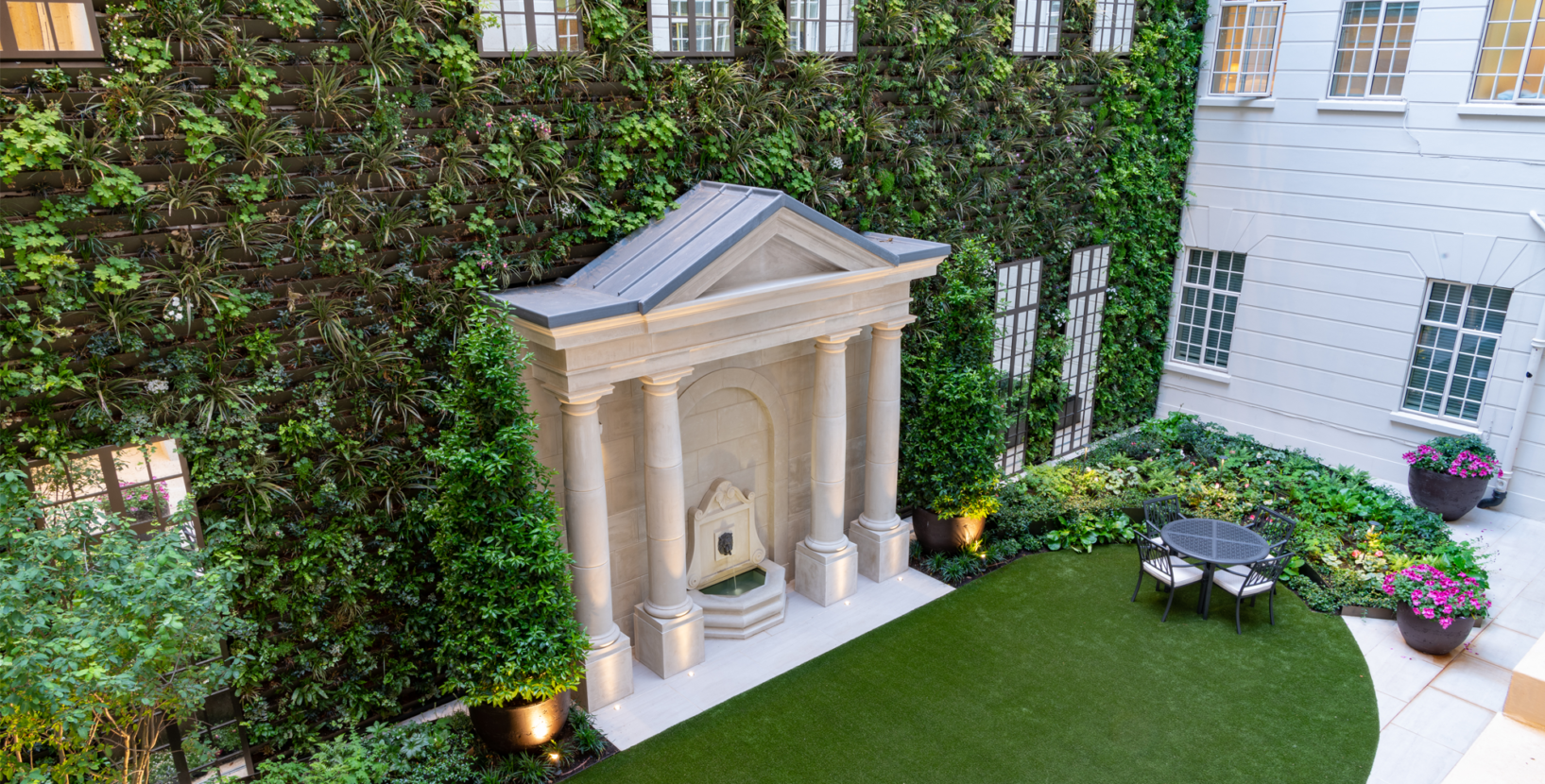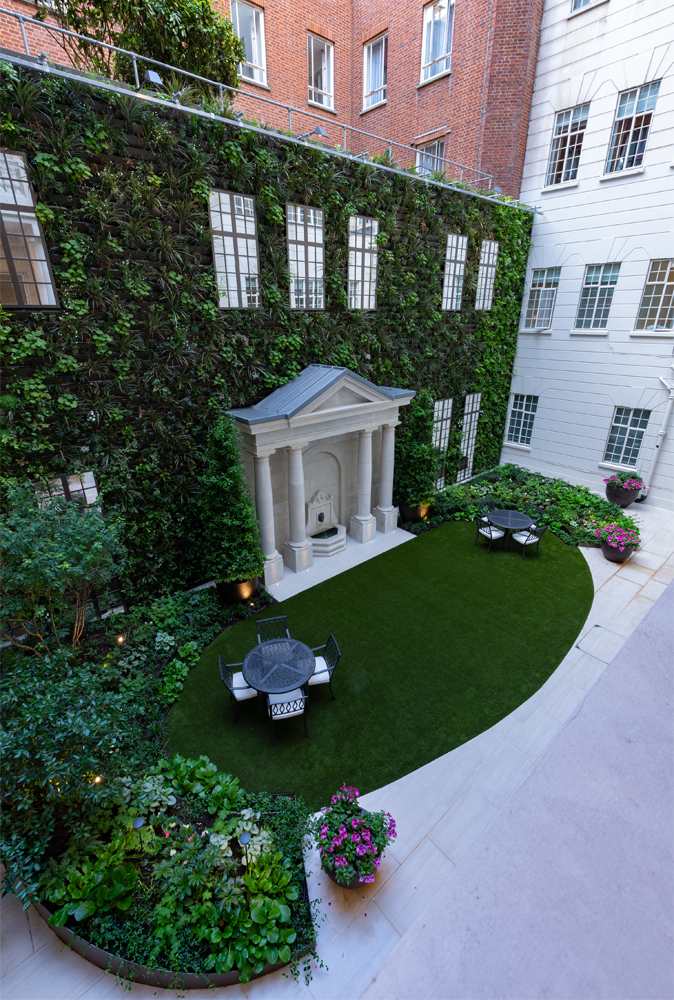
Stillness in the Heart of London
Tucked inside a central London development, this communal courtyard was designed as a calm, shared retreat for residents. At its centre, a striking green wall stretches 18 metres wide and 9 metres high — adding colour, texture, and a sense of life to the space.
A classic portico and water feature create a peaceful focal point, while large antiqued mirrors reflect the surrounding buildings and add a touch of elegance. A curved artificial lawn flows between porcelain paving and raised planting beds, framed in sleek powder-coated metal. By day, it’s a place to pause. By night, a soft lighting scheme brings it quietly to life.





Get in contact to find out how
we can help your project