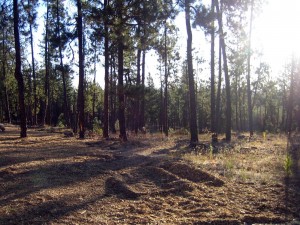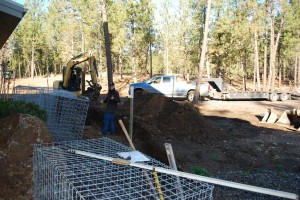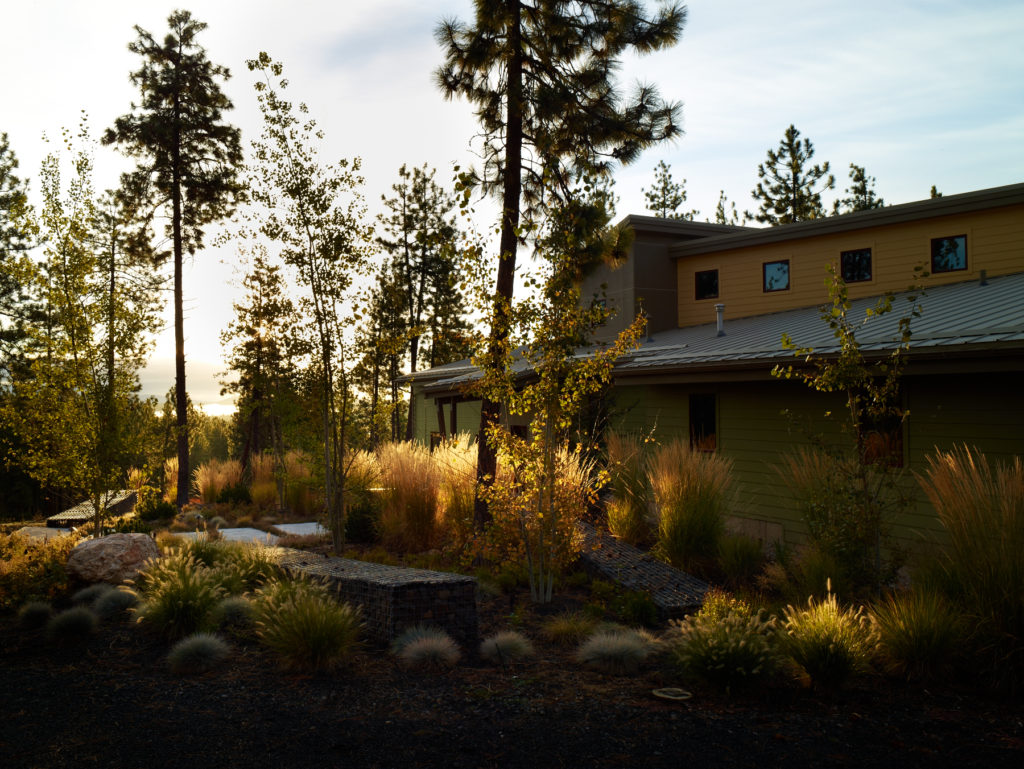A great question. The scheme always looks perfect in your head, or on your drawings. But sometimes on site, it doesn’t quite work out. What strategies can we use to ensure quality, and what does that even mean? On Tuesday last week, I delivered a talk (along with Pat Fox of Aralia and Mark Gregory of Landform) at one of the London College of Garden Design’s ‘Infoburst’ events. As always, it was an interesting evening; stimulating but with three quite different approaches to the subject.
I looked at case studies of three of our projects and how we went about delivering the required quality. Each of these presented very different challenges and suggested various solutions.
The first of these was a garden we did in Spokane, Washington State, in the North West US. You can see more about the scheme here – Northern Exposure. The challenges were multiple. Firstly, it was nearly 5000 miles away, so any chance of popping to site to sort out a problem were out of the question. The environment was very unforgiving – little rainfall, a typical continental climate and very limited soil. What’s more, there was a low budget and partly because of this, the client intended to build the project themselves. Although they were enthusiastic and practical, they were possessed of few real landscape skills. Because of this, the normal framework of documentation and contract was largely irrelevant. However, they were open-minded in terms of design and eager to learn which made the whole process much more enjoyable.
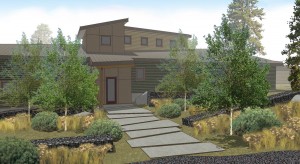 The starting point was a practical and achievable design – a simple
The starting point was a practical and achievable design – a simpleconcept and simple drawings. In addition The materials were basic and local with the only exotic addition being wire gabion baskets. Engaging the client in the design process was a critical to the scheme’s success, so we took hikes together in the neighbourhood looking at local landscape formations and flora, as well as visiting stone yards and nurseries. One or two specialist areas were identified (such as the concrete path) and a local contractor was found for these elements. With a lot of emails and photos winging back and forth, the scheme was implemented. The result was a surprisingly beautiful landscape which trod lightly in its environment. The client was both delighted and amazed by their own achievement.
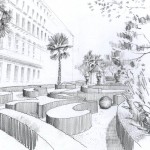
concepts…
The second project I chose was the Lancasters (more of this project here). This was about as different as it could have been – in scale, nature, location and design. The site was a long, thin garden for an upmarket development in Central London. The design was complex, with multiple hedges in intricate organic shapes and lots of specialist plant material. There were also demanding technical challenges to do with the underground car park. Finally, due to the size of the project the management structure was cumbersome and we had little control over the tender list.

The finished scheme
 The first stage was a really thorough design process, particularly at the technical stage of design. We worked closely with other consultants (such as engineers) and engaged specialist sub-consultant help where ever we needed it, such as irrigation and soil scientists. We arrived at a method of defining the organic shapes with pre-shaped steel edging. All the substrates and soils were painstakingly specified and test certificates were required form contractors. The specimen plant material was all pre-tagged and there was a shortlist of nurseries for other plants. Although there were problems with the construction, the rigorous process and documentation protected the design quality and the final result was an award winning scheme.
The first stage was a really thorough design process, particularly at the technical stage of design. We worked closely with other consultants (such as engineers) and engaged specialist sub-consultant help where ever we needed it, such as irrigation and soil scientists. We arrived at a method of defining the organic shapes with pre-shaped steel edging. All the substrates and soils were painstakingly specified and test certificates were required form contractors. The specimen plant material was all pre-tagged and there was a shortlist of nurseries for other plants. Although there were problems with the construction, the rigorous process and documentation protected the design quality and the final result was an award winning scheme.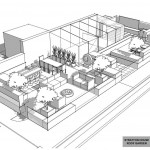
An early sketch of the scheme
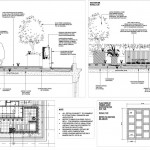 The final project was a roof garden, also in central London. This was a minimalist design, so there was absolutely no room for error. Schemes like this are very unforgiving in terms of sloppy detailing, particularly at junctions of materials and planes. It was also on the 10th floor, with minimal working space. Every detail had to be thought about carefully – nothing was left to chance. As much as possible was pre-manufactured off-site. The design and construction method were drilled down to the last detail. The setting out information was precise, as was the programme. We were lucky enough to be using our own teams to build this, but the principle is the same for any site – find a good contractor you trust and can work with. Develop a partnership based on mutual trust and complementary skills. If you have done the rest – great quality will follow.
The final project was a roof garden, also in central London. This was a minimalist design, so there was absolutely no room for error. Schemes like this are very unforgiving in terms of sloppy detailing, particularly at junctions of materials and planes. It was also on the 10th floor, with minimal working space. Every detail had to be thought about carefully – nothing was left to chance. As much as possible was pre-manufactured off-site. The design and construction method were drilled down to the last detail. The setting out information was precise, as was the programme. We were lucky enough to be using our own teams to build this, but the principle is the same for any site – find a good contractor you trust and can work with. Develop a partnership based on mutual trust and complementary skills. If you have done the rest – great quality will follow.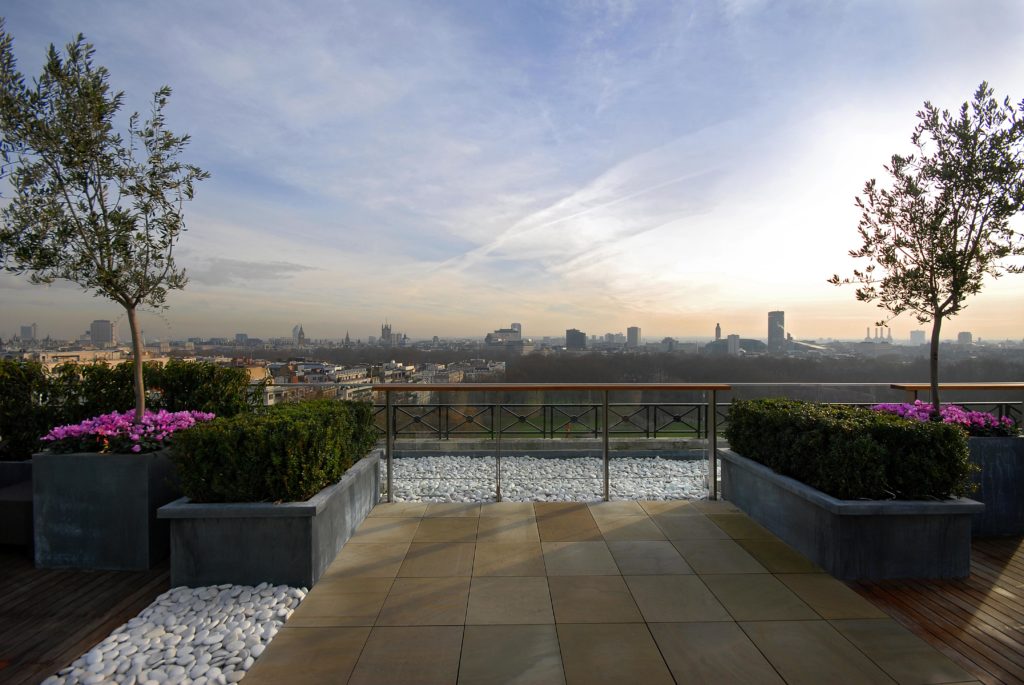
View from the finished roof terrace
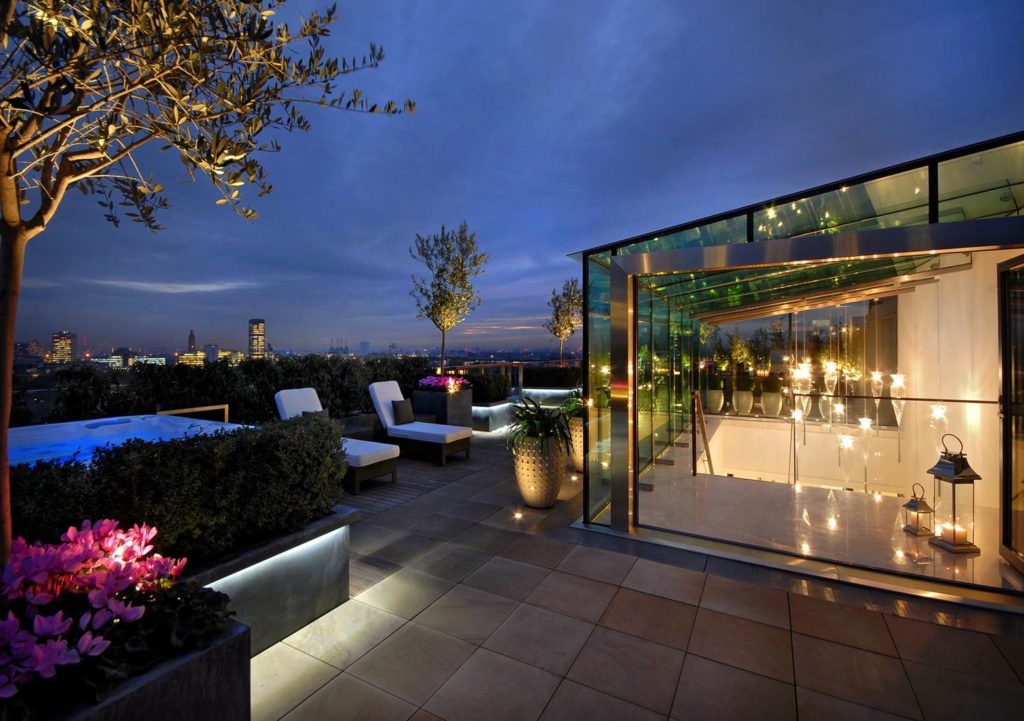

As Pat Fox pointed out in her talk, there are many simple office procedures that can help standardise the delivery of quality:
- Clear and legible drawings, with graphics and line-weights that contribute to the readability rather than get in the way. With working drawings the purpose is clear communication, not a pretty drawing.
- Simple and concise specification. Pat argues for as much as possible on the drawings, and with small and medium sized jobs this is always a good idea. with larger projects a standalone specification will probably be called for, but clarity is still the key.
- Good pre-construction process – contractor selection, pre-tender interview and a decent tender period.
- Only have people on the list who you are sure can deliver a high quality project. And don’t always accept the lowest price!
- During construction give clear written instructions where variations are required – and keep them to a minimum.
- Keep good records of drawings issued – when, and for what purpose (information, tender, construction etc.)
Remember good quality is a stool with three legs: client, designer and contractor. It can only be achieved if all three are supporting the project.


