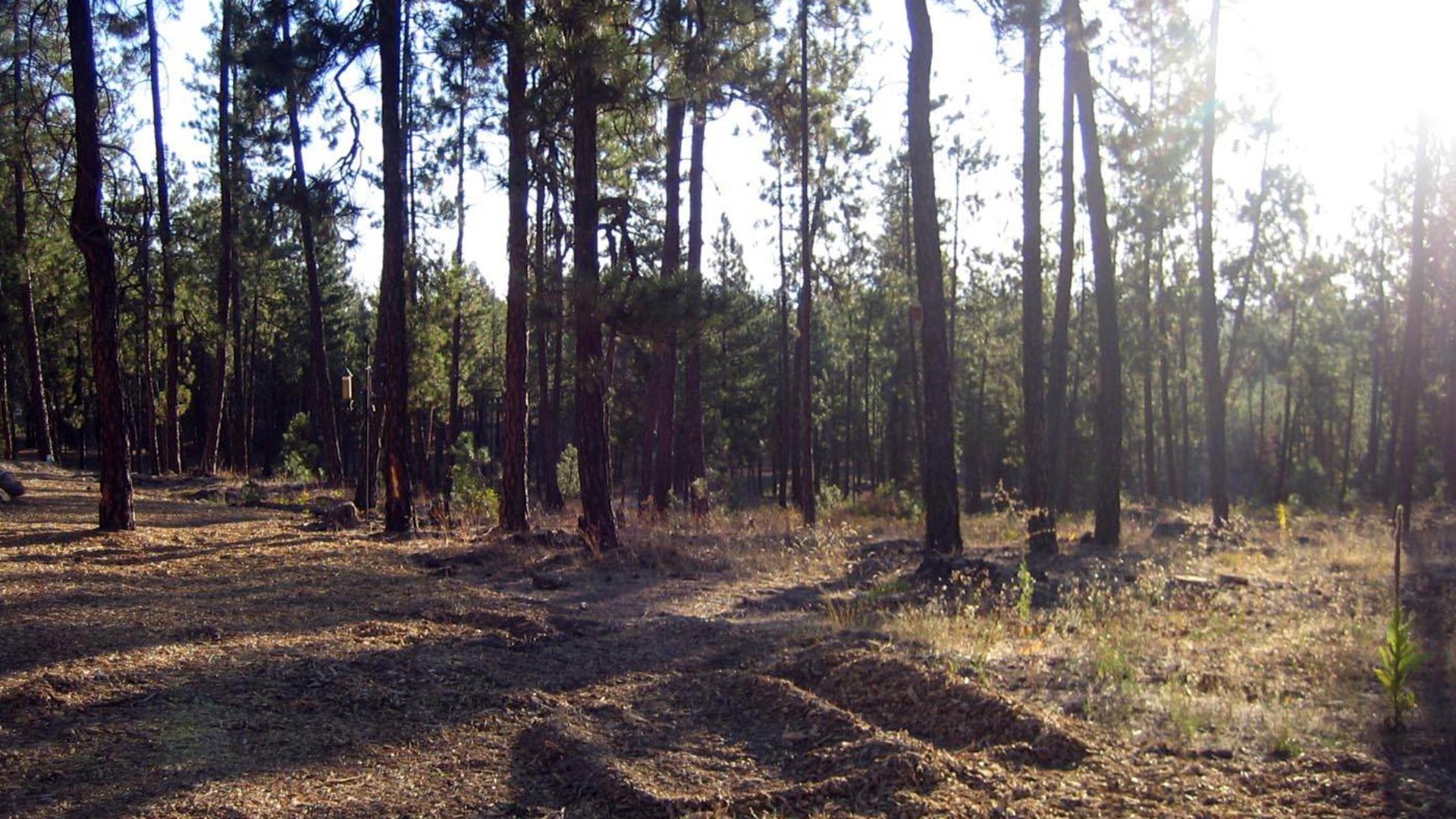Five years ago, I received this email from my cousin:
“We are in desperate need of landscaping advice…when can you “pop over” for a visit??!! How’s things on your end of the globe? We are loving our life in Spokane, WA…nice to be back in the mountain west. House is VERY near completion, should be moved in early July, and great guest digs, so come check it out!! Seriously, landscaping is overwhelming blank slate…HELP!!! Love to all!”
So began a great project.
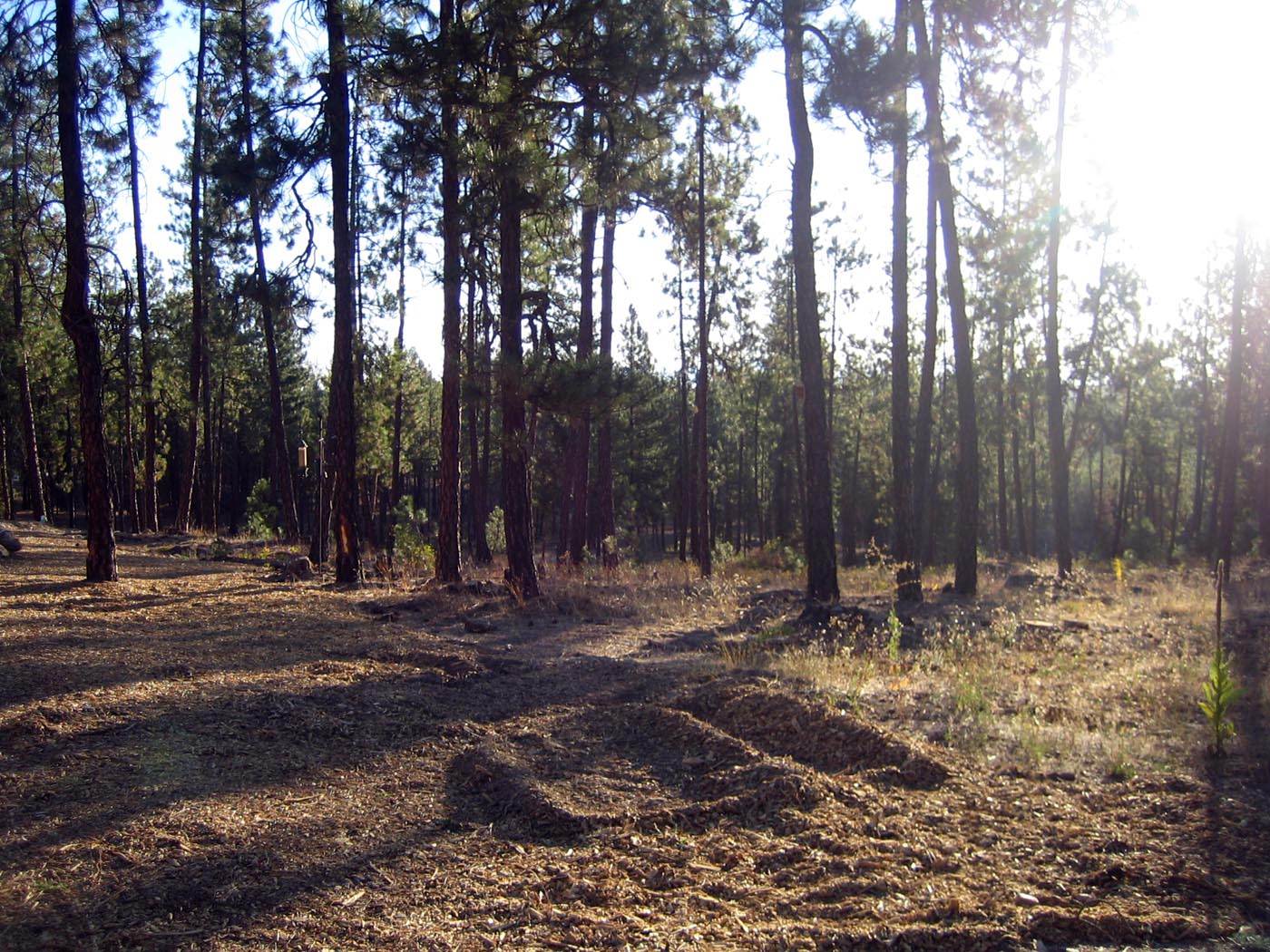
The site was a garden designers dream – and nightmare. With an inspired and trusting client, a ten acre site in the middle of some fantastic scenery and a great palette of hard materials locally available, this job seemed to have everything. Except that the ten acres was 5000 miles away, nothing much seemed to grow there except ponderosa pine and the climate was pretty harsh – summer highs of 350C and winter lows of around -200C . It was pretty dry too, enjoying a meagre 30cm or so of rain each year, much of it as snow during the winter months.
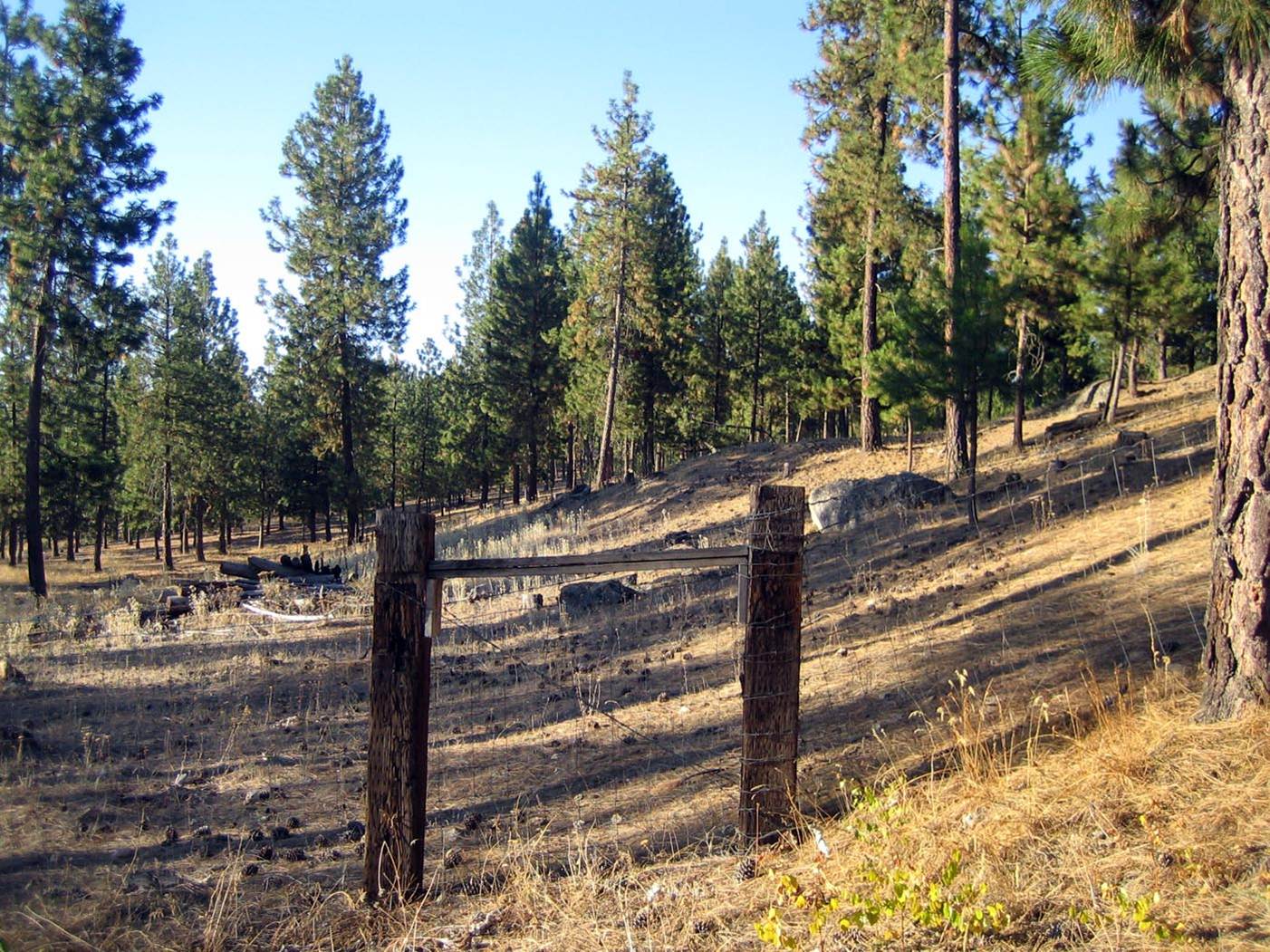
I arrived in late one evening, mid-September 2010 after a long flight. As a result, I woke up at about 5am the next morning, with sunlight streaming in. My hosts were asleep (not unreasonably) so I spent the next two hours until breakfast wandering around the site, drinking in the essence of the place. And this was a truly remarkable place.
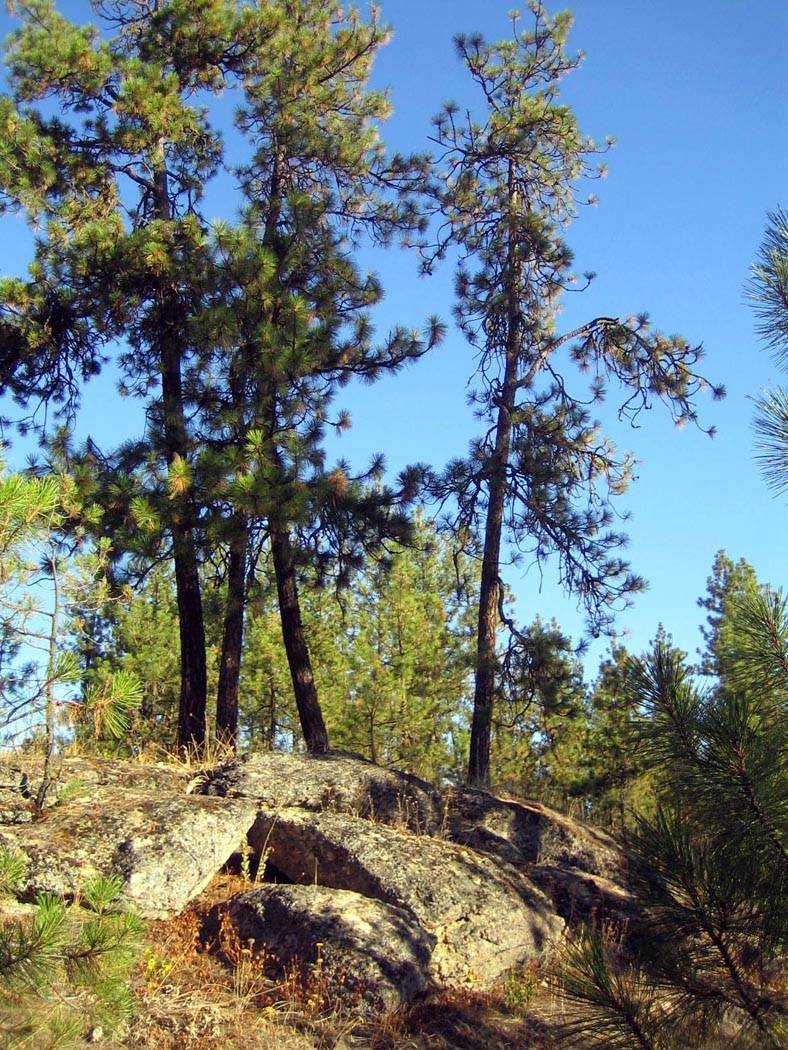 Great outcrops of granite pushed obstinately through the landscape everywhere, often amongst precarious but picturesque pines.
Great outcrops of granite pushed obstinately through the landscape everywhere, often amongst precarious but picturesque pines. 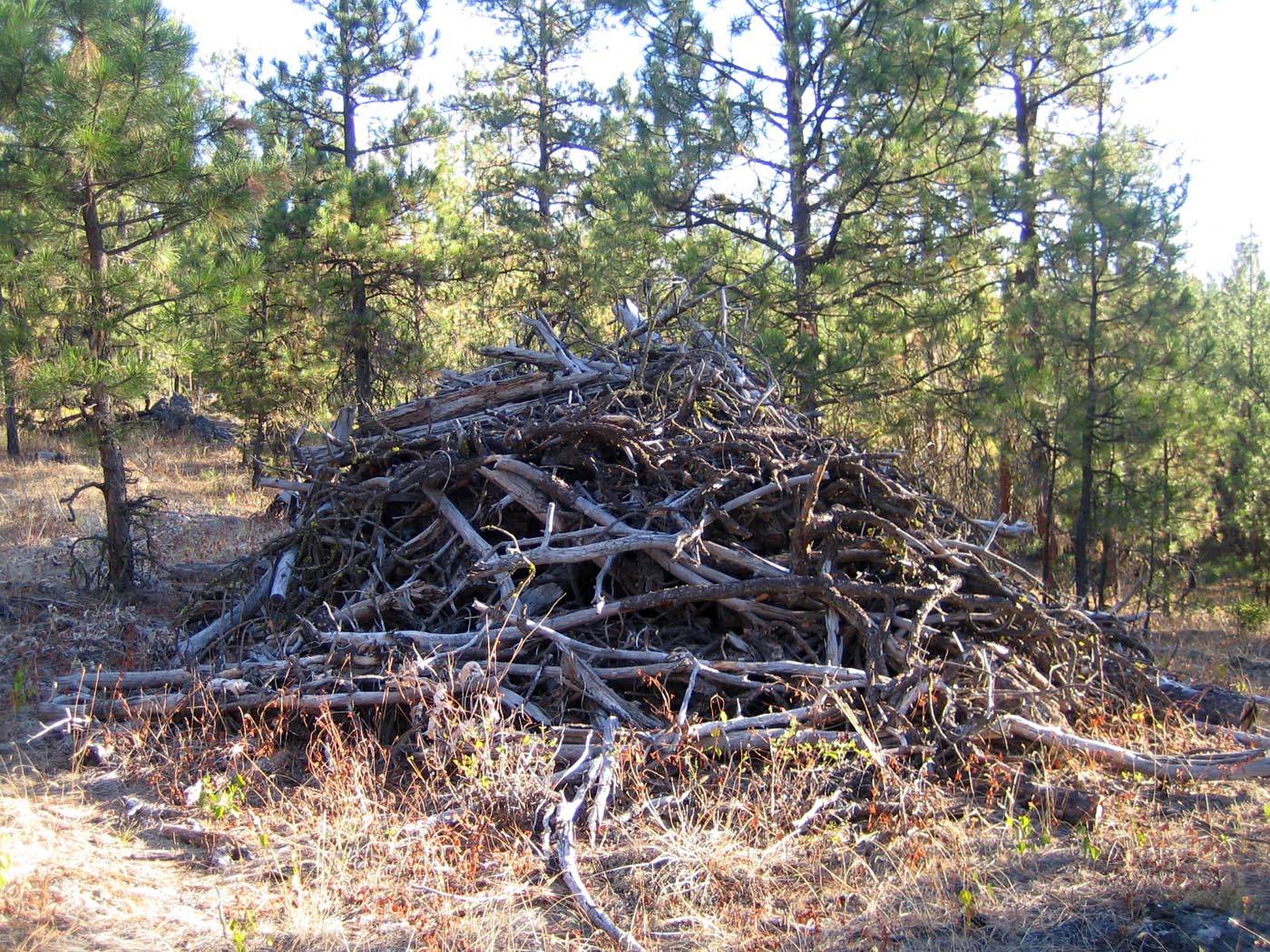 It was so dry that almost nothing rotted, or not very fast anyway. Timber from clearances (sometimes decades before) lay stacked around, bleached dry.
It was so dry that almost nothing rotted, or not very fast anyway. Timber from clearances (sometimes decades before) lay stacked around, bleached dry.
Over the next four days, I cycled, climbed and hiked my way around the local mountains, hills and valleys. I visited gardens, nurseries, stoneyards and parks. By the end of it ideas had begun to gel in my mind.
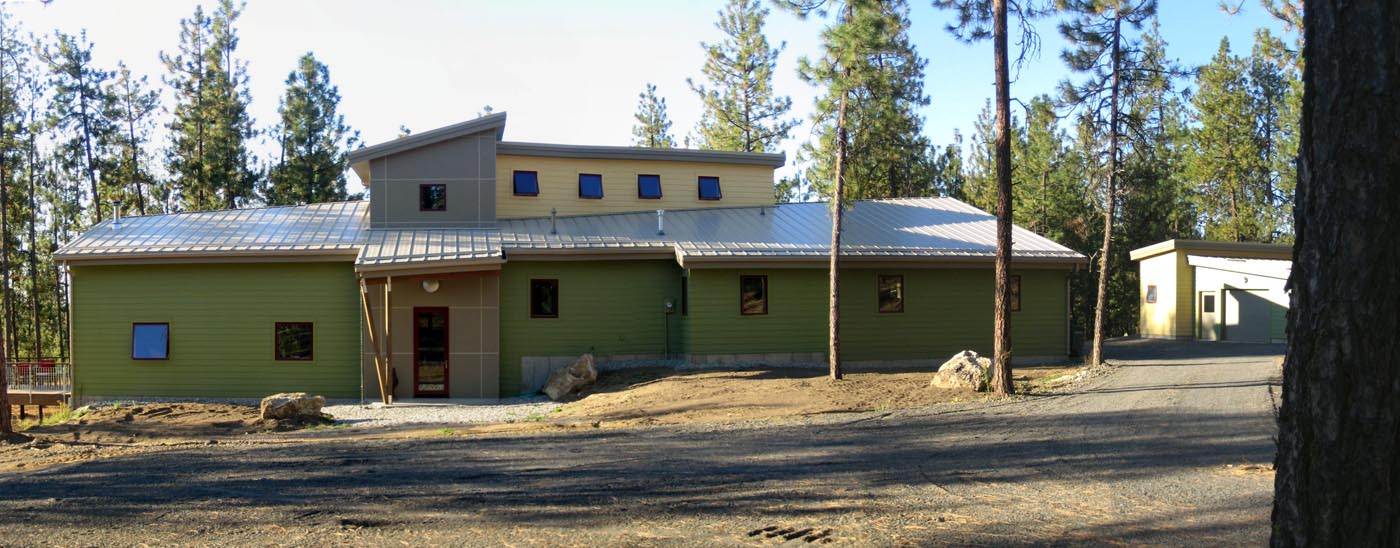 The house itself was uncompromising, made up of a series of different panel-clad planes running at obtuse angles, with colours inspired by the setting. Ideas began to half form in my head of a design which drew on the asymmetry of the house but also captured the essence of the landscape. I sat my hosts down and sketched a few ideas out on paper, showing banks of gabions – wire baskets filled with stone – running at asymmetric angles and emerging from the ground in a similar way to the granite outcrops.
The house itself was uncompromising, made up of a series of different panel-clad planes running at obtuse angles, with colours inspired by the setting. Ideas began to half form in my head of a design which drew on the asymmetry of the house but also captured the essence of the landscape. I sat my hosts down and sketched a few ideas out on paper, showing banks of gabions – wire baskets filled with stone – running at asymmetric angles and emerging from the ground in a similar way to the granite outcrops. 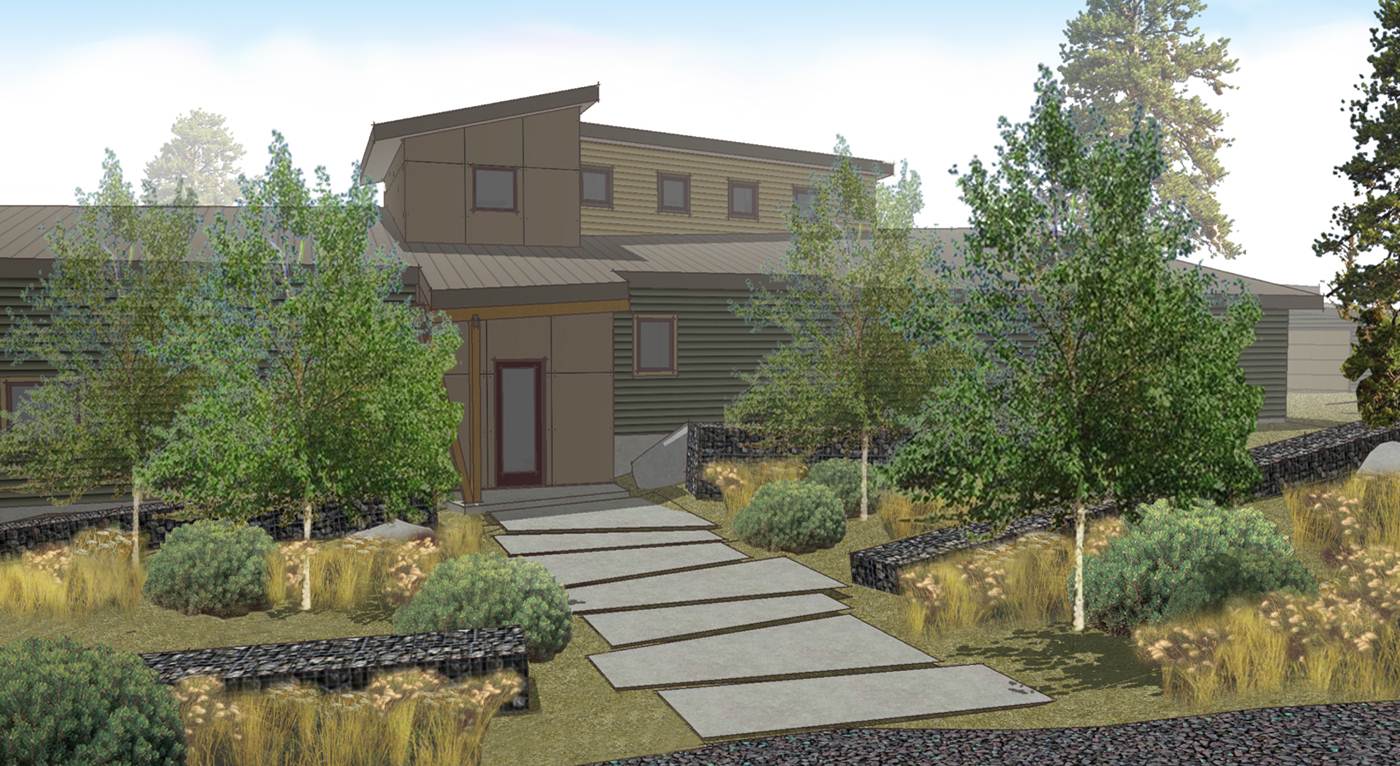 These were punctuated by the aspens that I had seen in the valleys around and anchored by a few large boulders and a sprinkling of dwarf pines. Flowing through the whole were drifts of herbaceous planting and grasses. The route to the front door was to be made up of huge irregular four-sided slabs of concrete, with trickles of thyme running between them. The reaction could perhaps be described as ‘cautious’, or perhaps ‘cautiously enthusiastic’. The planting was an intrinsic part of the design. With what limited water there was coming from a 335m (1100′) deep well, the choice of the plants was critical. The designs were developed on Xeriscape principles, first developed in Colorado USA, which uses plants well adapted to the semi-arid conditions. Grasses, penstemons, and other herbaceous species formed the backbone of the scheme.
These were punctuated by the aspens that I had seen in the valleys around and anchored by a few large boulders and a sprinkling of dwarf pines. Flowing through the whole were drifts of herbaceous planting and grasses. The route to the front door was to be made up of huge irregular four-sided slabs of concrete, with trickles of thyme running between them. The reaction could perhaps be described as ‘cautious’, or perhaps ‘cautiously enthusiastic’. The planting was an intrinsic part of the design. With what limited water there was coming from a 335m (1100′) deep well, the choice of the plants was critical. The designs were developed on Xeriscape principles, first developed in Colorado USA, which uses plants well adapted to the semi-arid conditions. Grasses, penstemons, and other herbaceous species formed the backbone of the scheme.
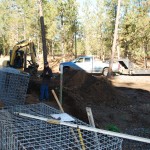 Work started almost as soon as I left – or at least as soon as I could get the drawings together! The clients were keen to make a start; much of the donkey work was to be done on a self-build basis and work had to get well underway before the bad weather closed in. Watching the design emerge from 5000 miles away was a tantalising process. I received photo updates on an almost daily basis, and questions almost as frequently!
Work started almost as soon as I left – or at least as soon as I could get the drawings together! The clients were keen to make a start; much of the donkey work was to be done on a self-build basis and work had to get well underway before the bad weather closed in. Watching the design emerge from 5000 miles away was a tantalising process. I received photo updates on an almost daily basis, and questions almost as frequently!
My ideas for the areas to the rear of the building came together more slowly. Here I envisaged broad sweeps of herbaceous planting which integrated with the naturally occurring spring flowers occurring abundantly on the site. There was to be a focus at a natural clearing and place where two axes met. I had originally envisaged a small building for this spot. However, some other ideas came together fortuitously. I had long been keen to incorporate some sculptural elements into the scheme; indeed I had been trying in vain to get a local fine art course involved. 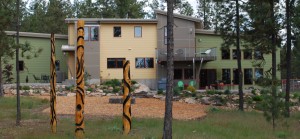 The client needed no more of a prompt – within a few weeks they were coming up with their own ideas for how a sculpture might work and a couple of months later it was finished and installed. Sadly, the ideas for the broader landscape although partly implemented went on hold. The owners had to relocate to Tennessee, so the house was sold much earlier than had originally been expected, although of course the up side of this was the possibility of a new project.
The client needed no more of a prompt – within a few weeks they were coming up with their own ideas for how a sculpture might work and a couple of months later it was finished and installed. Sadly, the ideas for the broader landscape although partly implemented went on hold. The owners had to relocate to Tennessee, so the house was sold much earlier than had originally been expected, although of course the up side of this was the possibility of a new project.
I thought that would be it, but was able to make contact with the new owners and return to the site to photograph it this autumn. Many of the pictures below in this blogpost are from that final trip by Allan Pollok-Morris, and his photos are not only a great record of the work but also a stunning piece of art in their own right.
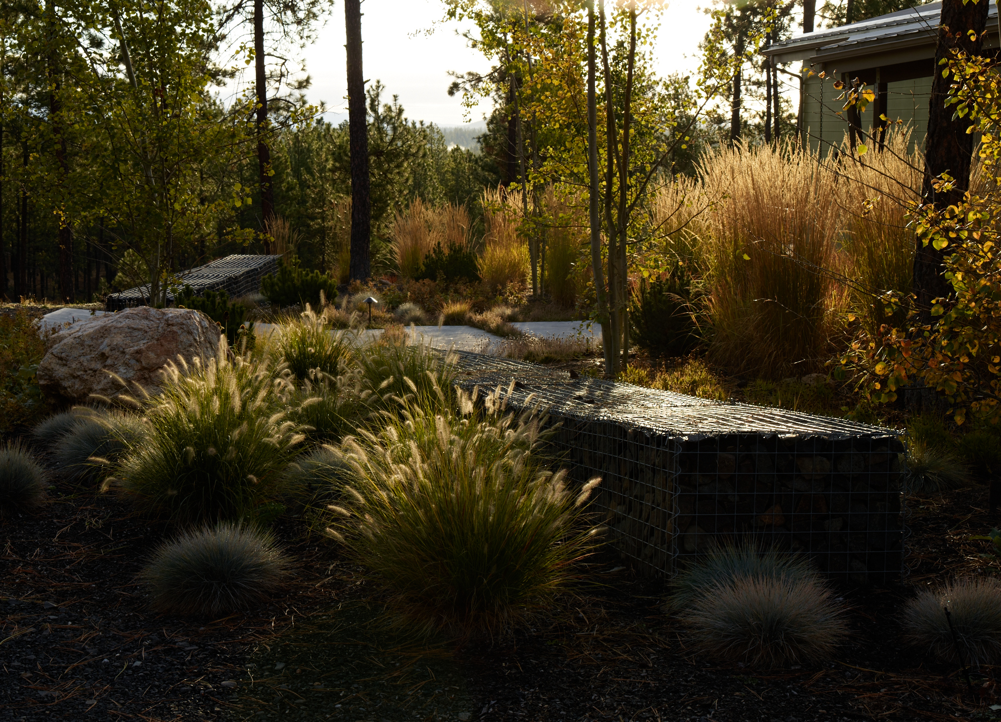
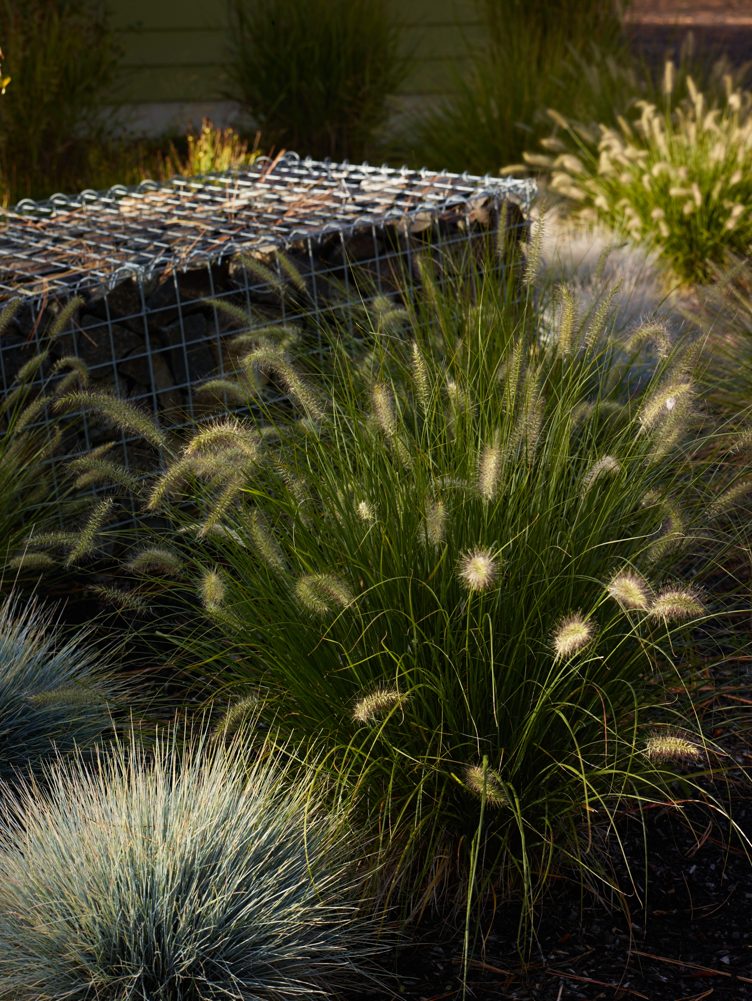
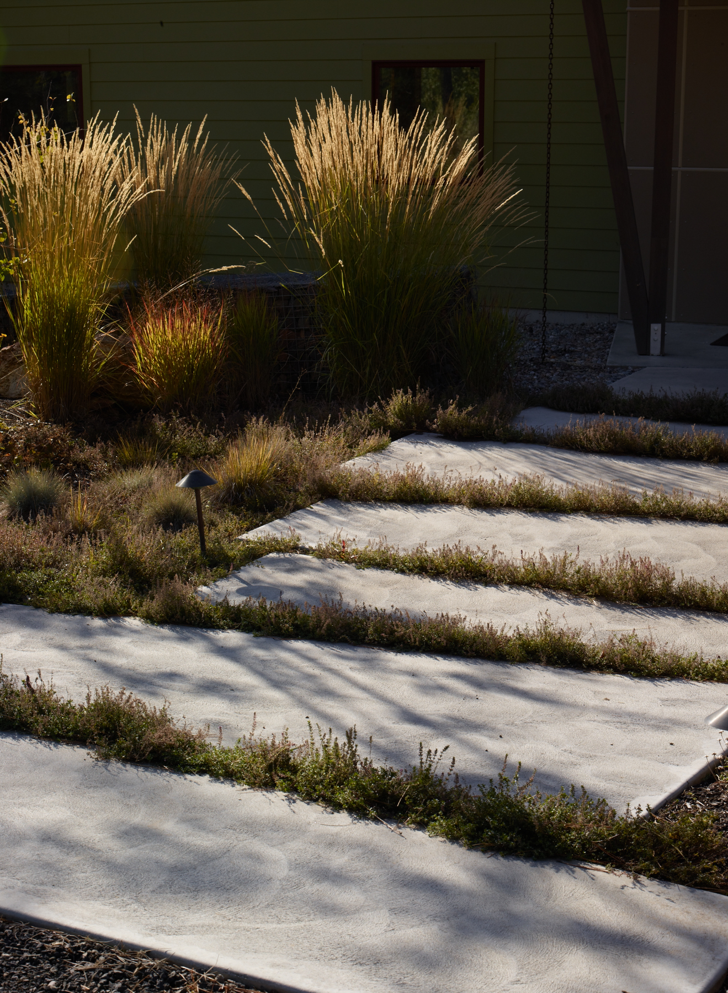
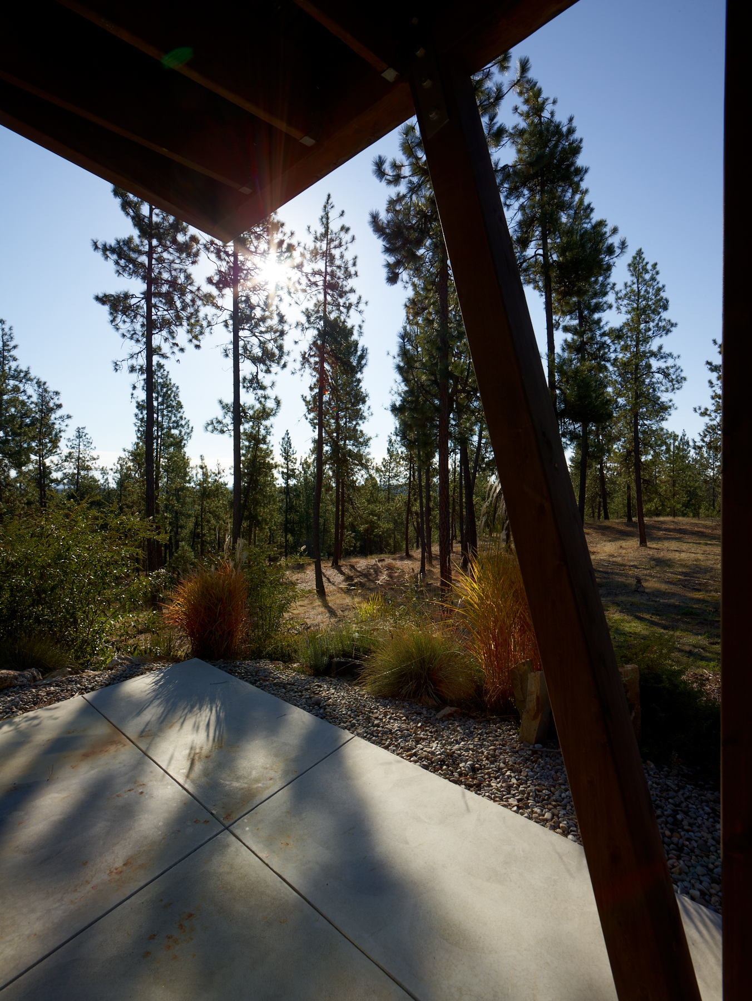
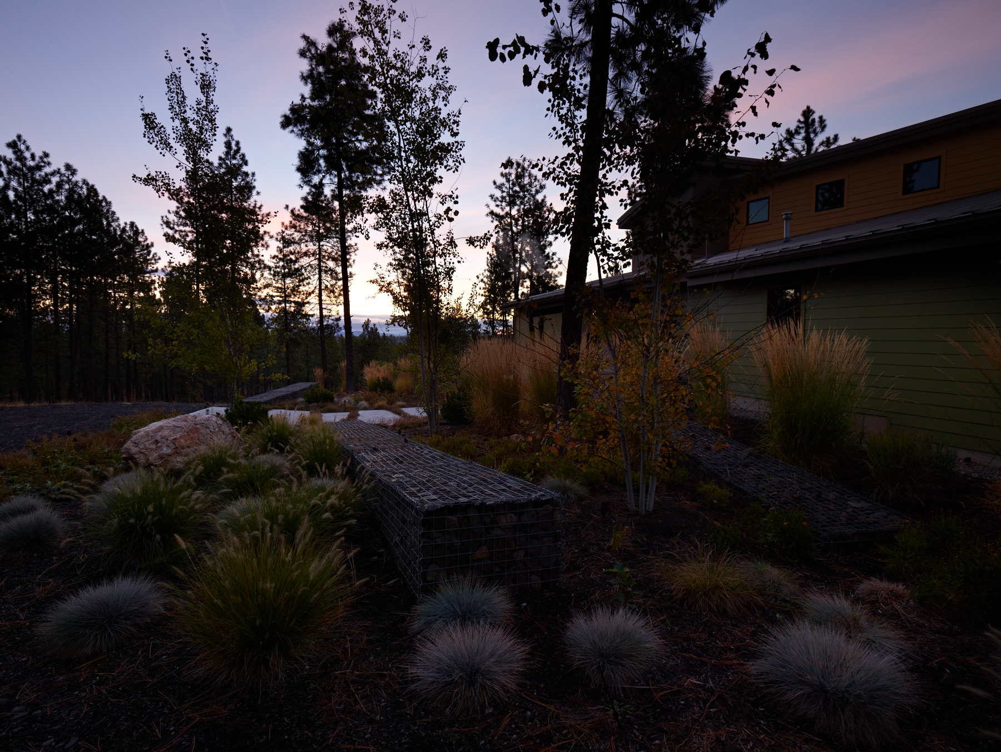 *thanks to Andrew Wilson and Gardens Illustrated for the title – from a piece in GI written by AW.
*thanks to Andrew Wilson and Gardens Illustrated for the title – from a piece in GI written by AW.

