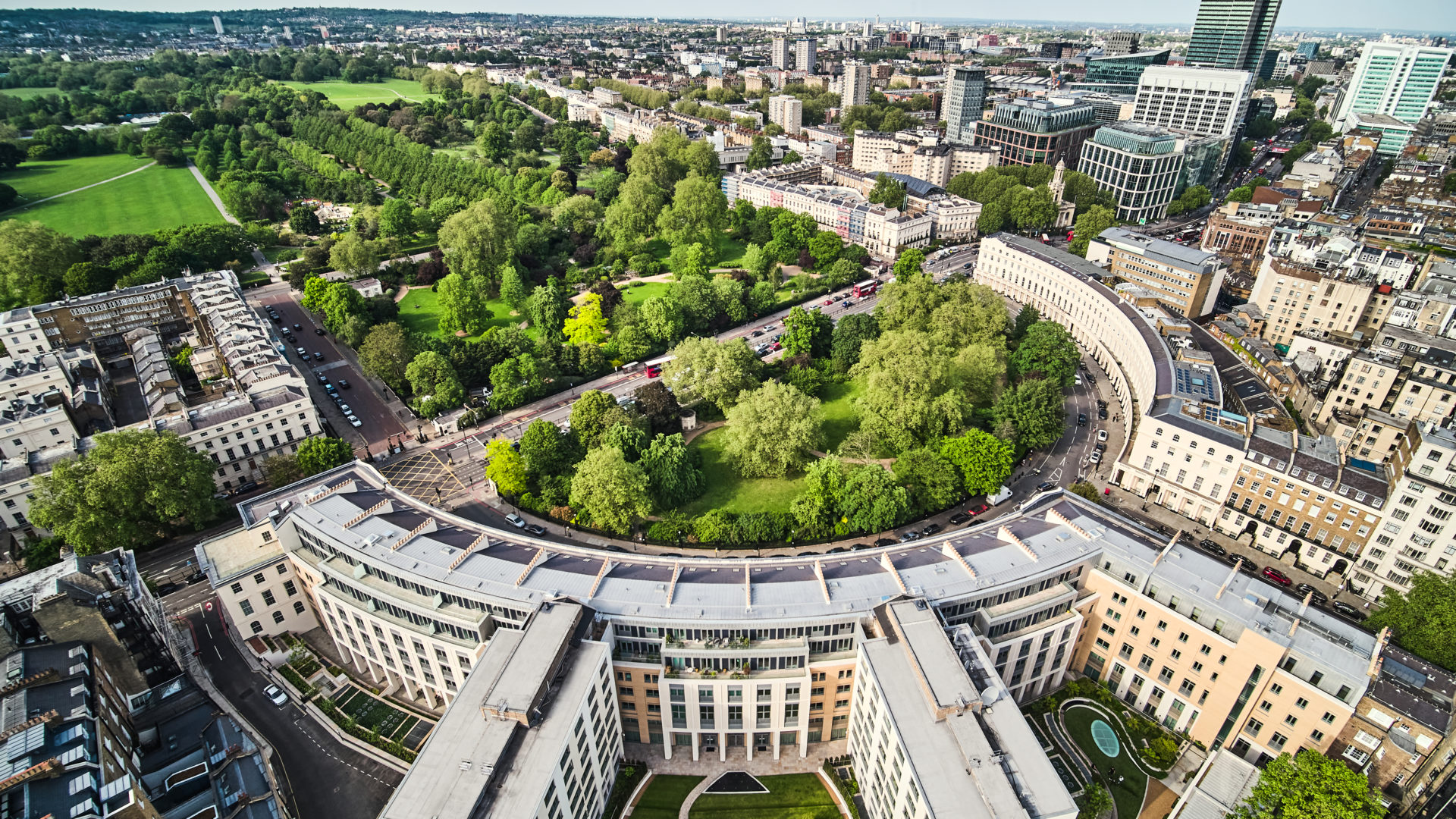
Our design team share their insight into one of their latest design projects: new residential gardens at luxury development, Regent’s Crescent…
Regent’s Crescent is a high-end residential development in the heart of London, featuring 67 Grade I listed apartment residences and a number of exclusive garden villas. The building has a long history, dating back to 1820 when it was commissioned by the Prince Regent, who was later to become King George IV. Royal architect, John Nash, created the impressive sweeping Crescent in classic Regency style.
Working with the developer, CIT, and the architect, PDP London, a private garden which sits behind the regency crescent façade has been designed by our design team. Spanning over 1.5 acres, the gardens will be exclusively accessed by the residents of Regent’s Crescent.
With the original sketch concept designed by Kim Wilkie, we were commissioned to take on the detailed design of the space. The gardens are designed to be a secluded retreat for the residents, so it was key to evoke a sense of calm and tranquility – as well as ensuring it looked visually appealing both at ground level and from above.
The central garden has a long curving pathway running through the space, with a minimalist black granite water feature and expansive lawn areas. The space features a tiered lawn area with ornamental Magnolia trees, whilst the evergreen arms of Taxus baccata hedging sweep round the perimeter, hugging the space and providing a sense of intimacy. Big leaf greenery mixed with feathery ferns and strappy grasses such as Lilyturf and Astellas provides an interplay of textures that are suggestive of a woodland garden scene, with white flowers interspersed to create a restful ambience.
The eastern end of the development features a more secluded garden which caters for an element of play, with flowing planting beds and timber bench seating at different heights. The space features child-friendly faux lawns, a playful water feature and an oval skylight to draw light into the swimming pool area below.
John Wyer, Chief Executive of Bowles & Wyer, comments “Our intention for the gardens was to create a space that was usable and inviting, we want to encourage residents to sit amongst the magnolias to read a book, for families to feel free to run around with their children on the grass or for couples to sit on the benches by the water and have a picnic. It was essential that the gardens worked for all residents.”