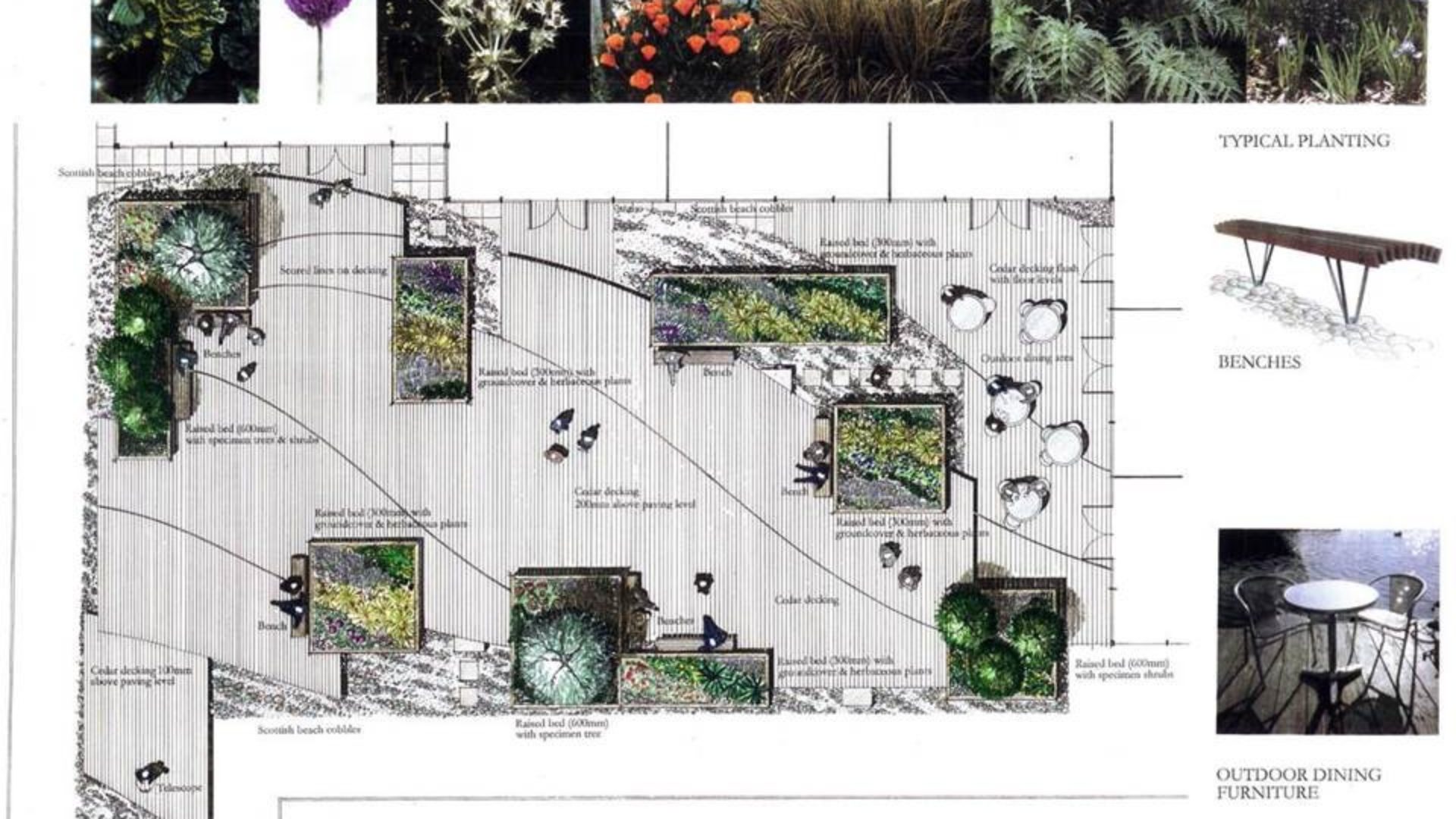Buildings and landscape are inextricably linked, especially buildings and gardens. Most of our work is on, in, surrounded by or surrounding buildings of one form or another. Because of the centrality of this relationship, I wanted to explore the relationships between buildings and landscape more, starting with roof gardens, but also covering living walls, courtyards and other built landscapes. So… here is the first of a series of pieces, the first few of which are on roof gardens and terraces. Do leave a comment if you have any queries.
Introduction.
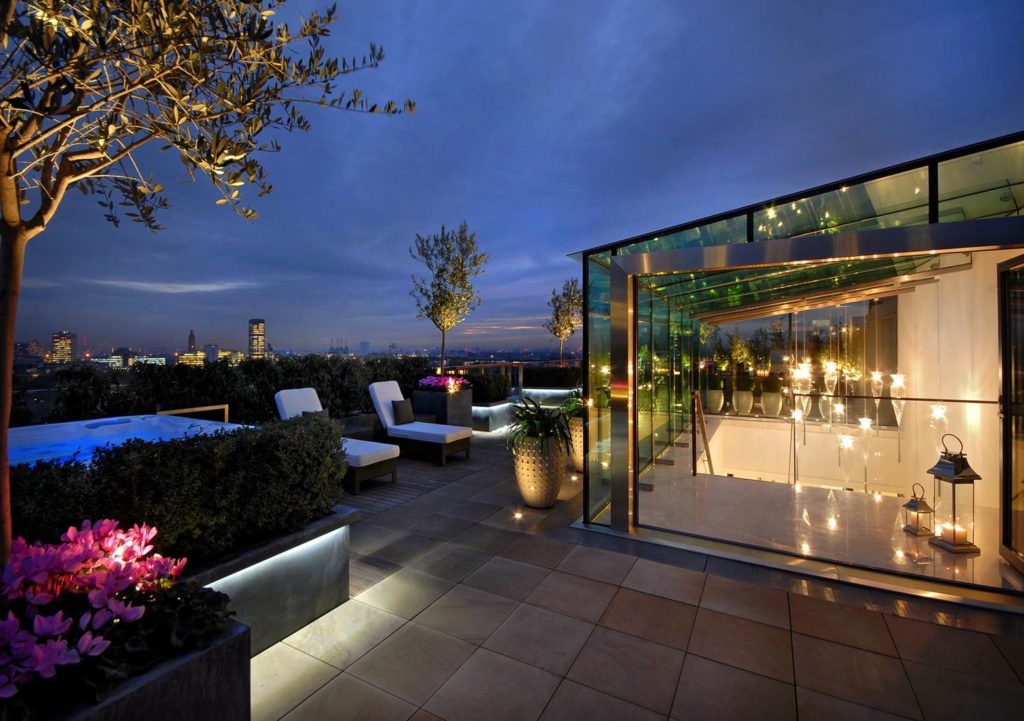 Over the years we have done many roof gardens. I have also been asked to speak on the subject on several occasions, include twice in the autumn last year. The popularity of roof gardens has grown in recent years. There are several factors behind this, but one of them is the increase in property prices and density of development, which has put a premium on outdoor spaces in the city. When I bought my first property (a maisonette near Elephant & Castle, London), the only outdoor space it had was a small roof terrace. The first thing we did was plant it out. It was a magical space, only a couple of floors up, but fantastic to have a garden up at rooftop level. This was very much in my mind when I wrote the section on Roof Gardens on our website, which begins: “A roof garden can be one of the most exciting and unusual outdoor spaces – or, if you don’t get it right, one of the most unpleasant! A well-designed roof garden makes great use of extra space and offers a secluded refuge, high above the city below. It has its own microclimate and special consideration of sun, shade, wind and exposure is required.” These spaces present tricky technical challenges, but also offer unique opportunities. I intend to break this series of blogs into sections on the various aspects of roof garden design – design of small and larger spaces, exposure and screening, drainage, irrigation and water proofing, plant selection etc.
Over the years we have done many roof gardens. I have also been asked to speak on the subject on several occasions, include twice in the autumn last year. The popularity of roof gardens has grown in recent years. There are several factors behind this, but one of them is the increase in property prices and density of development, which has put a premium on outdoor spaces in the city. When I bought my first property (a maisonette near Elephant & Castle, London), the only outdoor space it had was a small roof terrace. The first thing we did was plant it out. It was a magical space, only a couple of floors up, but fantastic to have a garden up at rooftop level. This was very much in my mind when I wrote the section on Roof Gardens on our website, which begins: “A roof garden can be one of the most exciting and unusual outdoor spaces – or, if you don’t get it right, one of the most unpleasant! A well-designed roof garden makes great use of extra space and offers a secluded refuge, high above the city below. It has its own microclimate and special consideration of sun, shade, wind and exposure is required.” These spaces present tricky technical challenges, but also offer unique opportunities. I intend to break this series of blogs into sections on the various aspects of roof garden design – design of small and larger spaces, exposure and screening, drainage, irrigation and water proofing, plant selection etc.
Exposure and screening.
This scheme (below) was one of the first large roof terraces that we designed, for a building in London’s financial quarter overlooking the Thames. It was never built, but for me it encompasses many of the key issues and values of roof garden design. Roof terraces are extreme environments – sunny, windy, dry – generally very exposed. Not unlike a seaside microclimate. The inspiration for this roof terrace drew on that further, with bleached timber decking, weathered oak raised beds, beach pebbles and a planting palette that was based on foreshore and seaside species – kale, allium, thrift, grasses, cardoon and others. There was even a coin-operated telescope! The point here is that the planting worked with the environment rather than against it. There is no point in designing lush woodland planting to go on the top of a ten storey building. I will go more into plant selection in a later post, but it is a useful starting point.
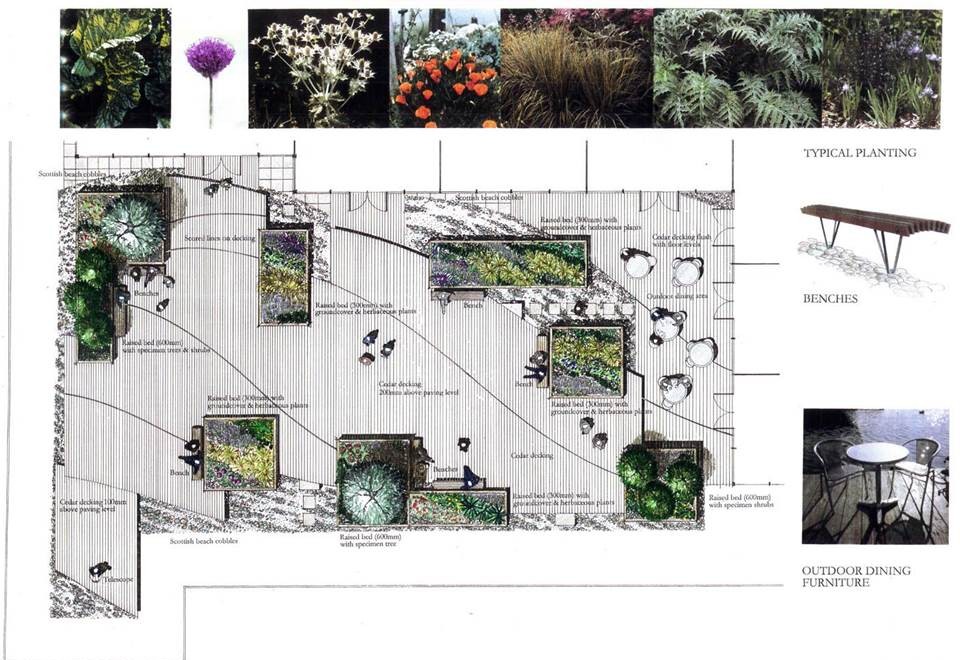
The extreme exposure of some spaces means that the design is necessarily limited, and this requires some careful footwork in terms of design and detailing. Maybe clients do not want a beach theme? One can hardly blame them! However there are other alternatives. Firstly, look at mitigation. 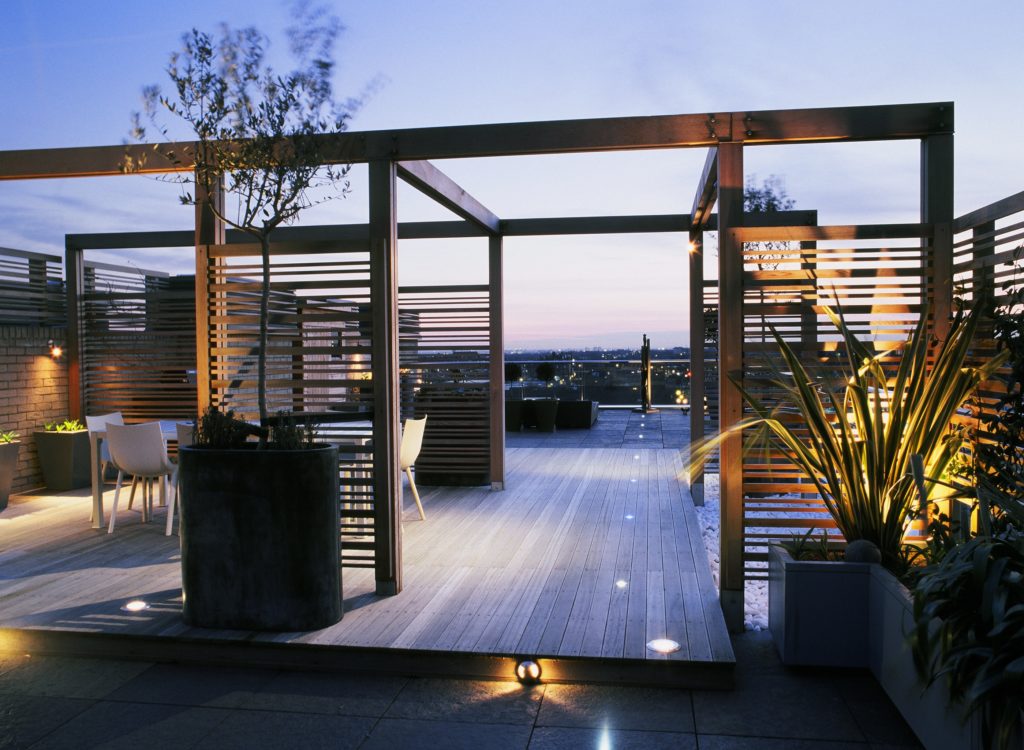
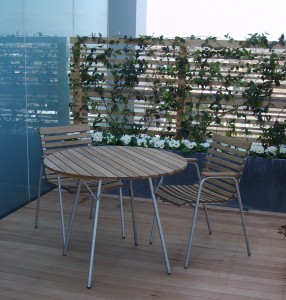
Trellis fixed to balustrade (11th Floor)
On this roof terrace we incorporated pergolas and screens to lessen the effect of wind. These were designed in early on so that the shoes for the pergola could be incorporated into the water-proofing for the roof terrace. Even if this is not possible, it is always possible to fix screens in one way or another – sometimes by using temporary fixings to balustrades (U-shaped clamp brackets – see left), or by having freestanding trellis panels that are held by the weight of containers, using a steel frame. This is a trick we often use. Perforated metal or timber screens are much more effective at dissipating wind than glass or solid screens. This seems counter-intuitive, but it is true. A solid screen creates more turbulence. In terms of shelter, it offers something like 1 x height in front of the screen and 2 x height to the rear of the screen, measured at floor level. Beyond this is turbulent air, often with quite a sharp boundary between the two. With a perforated screen of something like slatted trellis, this increases to 2 x height in front and 5 x height to the rear, with the optimal permeability about 40% ‘hole’ to 60% solid.
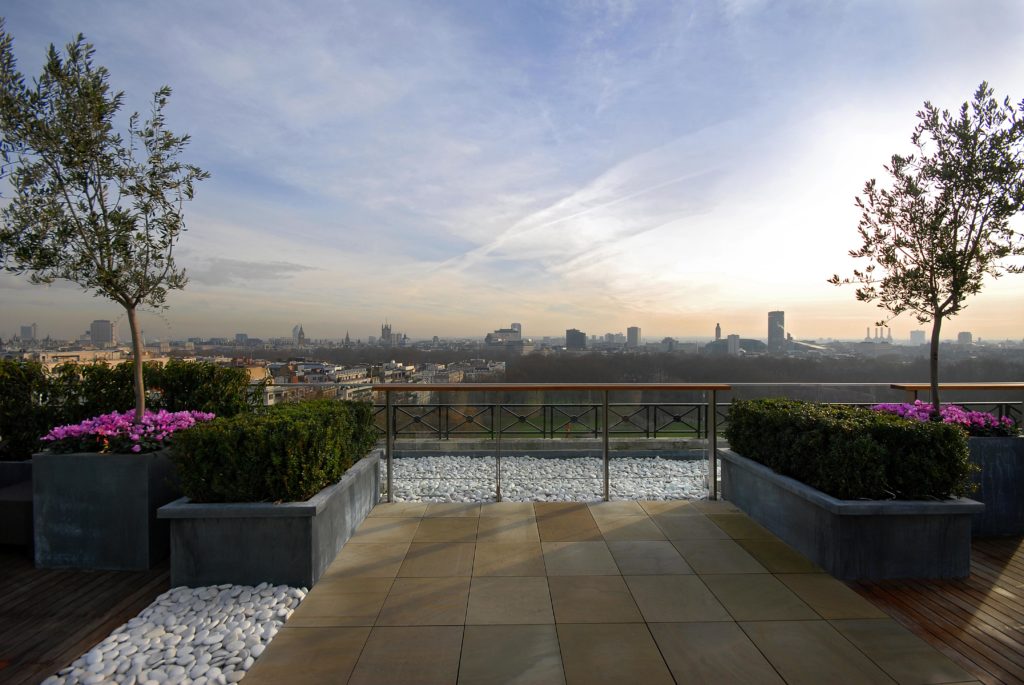 If screens are not an option, try and keep everything possible below the balustrade. There are things that will survive fairly radical exposure – olives for example, or tamarisk. Beware of the ‘windsail’ effect of trees and make sure the containers are of sufficient size to stop them blowing over. This roof terrace in London’s West End has a strictly limited palette of materials and planting, but perhaps the most striking thing when you look in a little more detail is that there is virtually nothing above the parapet level in the scheme. Even so, this hasn’t stopped the planting below parapet level being used effectively to sculpt the space.
If screens are not an option, try and keep everything possible below the balustrade. There are things that will survive fairly radical exposure – olives for example, or tamarisk. Beware of the ‘windsail’ effect of trees and make sure the containers are of sufficient size to stop them blowing over. This roof terrace in London’s West End has a strictly limited palette of materials and planting, but perhaps the most striking thing when you look in a little more detail is that there is virtually nothing above the parapet level in the scheme. Even so, this hasn’t stopped the planting below parapet level being used effectively to sculpt the space.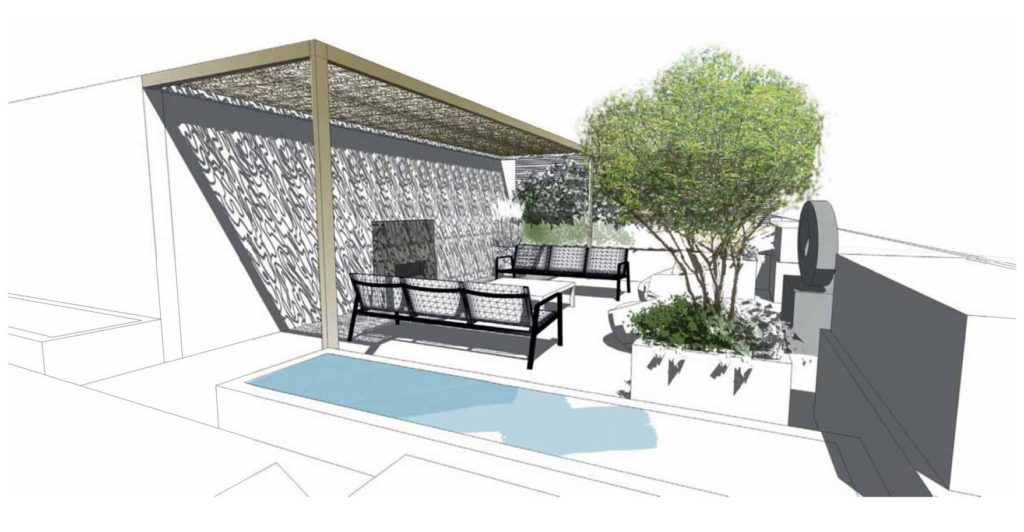
Shade options on a Mayfair roof terrace
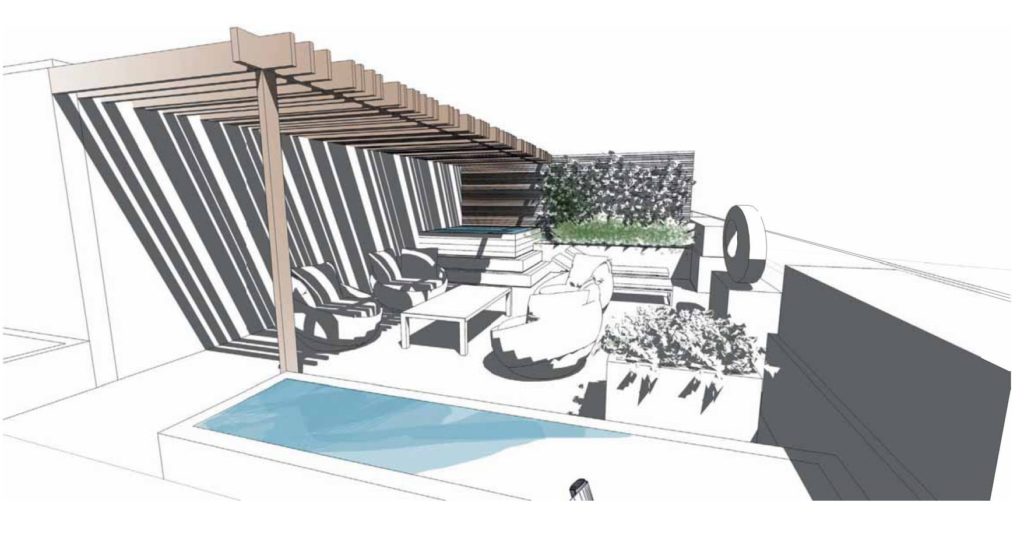 Shade is an important consideration. Roof terraces can be exceptionally hot in the summer if the sun is out. Consider designing some sunny spaces for lounging/sunbathing and more shaded areas for dining. This can be done with parasols, although be warned – these blow around in high winds. Alternatively, you could consider more permanent screens fixed to pergolas, or even boom mounted shade sails which retract when the wind is too strong.
Shade is an important consideration. Roof terraces can be exceptionally hot in the summer if the sun is out. Consider designing some sunny spaces for lounging/sunbathing and more shaded areas for dining. This can be done with parasols, although be warned – these blow around in high winds. Alternatively, you could consider more permanent screens fixed to pergolas, or even boom mounted shade sails which retract when the wind is too strong.In the next two posts, I will consider roof loading, water-proofing, build-ups, drainage and irrigation. In the meantime, if you have any questions just pop them in below and I’ll get back to you.
John

