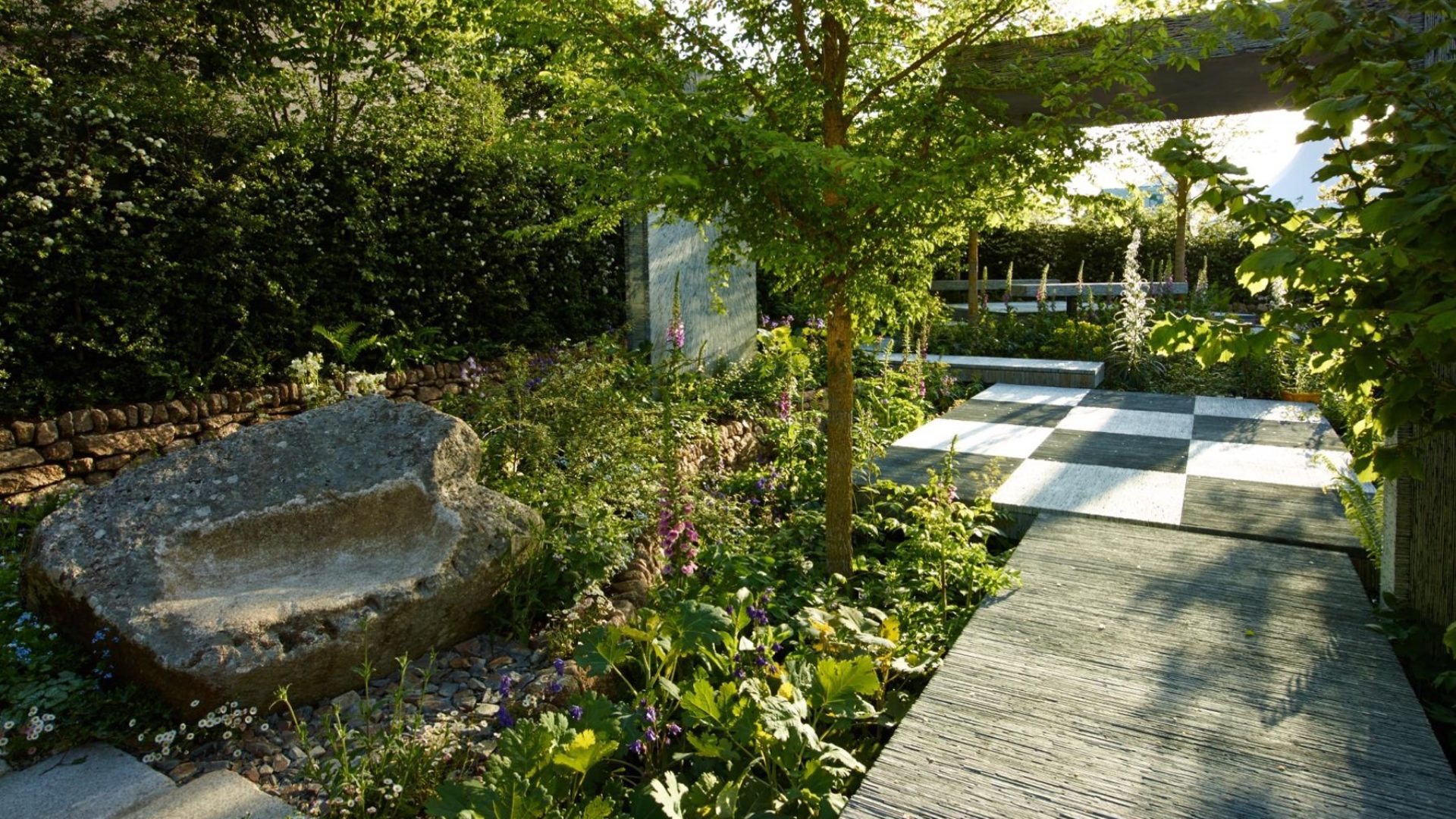
Without any new RHS Chelsea Flower Show gardens this year, we thought we’d give you a glimpse behind the scenes at Chelsea instead. We’ve collated some of our favourite moments and images from our Main Avenue show garden constructions over the years…
Starting with 2011, this was the year we constructed ‘The Homebase Cornish Memories Garden’ for designer Tom Hoblyn. It was an interesting build – with both a large pavilion and a pool, as well as these gorgeous interweaving grooves in the granite, for water to flow from the water feature down to the pool.
This was, in fact, a fully functioning natural swimming pond, filled towards the end of the build. Unfortunately a few bits of windblown rubbish had settled on the bottom of the pool and with it being Chelsea – of course everything has to be perfect! So as you’ll see in the second photo, one of our sub-contractors was a willing volunteer to bring in his swimming shorts and clean the bottom of the pool for us. Thankfully we had warm weather as the pool was natural and therefore unheated!
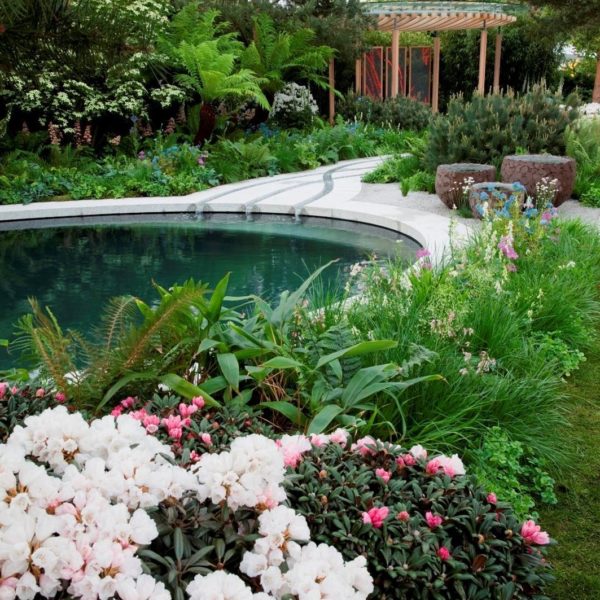
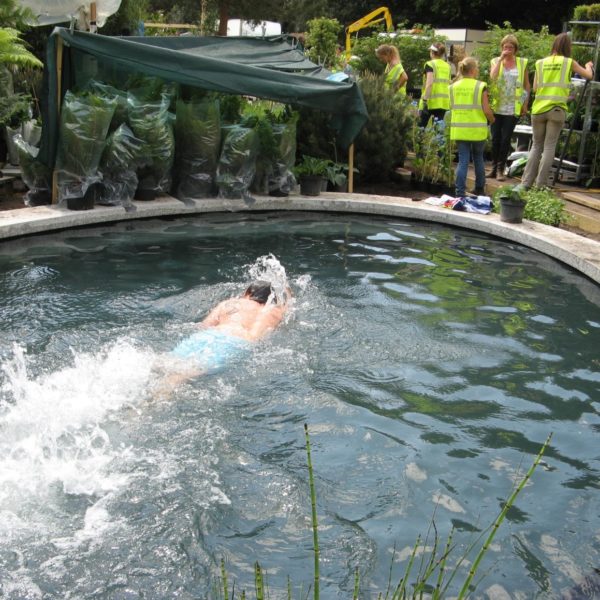
Next up is another show garden for Tom Hoblyn in 2012, but this time for Arthritis UK. This serene and minimalist design had a large water feature running throughout, which really made an impact on the space.
The construction of this involved a lot of excavation, as you’ll see in the photo below. Meanwhile, one of our neighbours, Diarmuid Gavin was going the other way – building up to create a seven-storey pyramid garden, using this huge scaffolding structure!
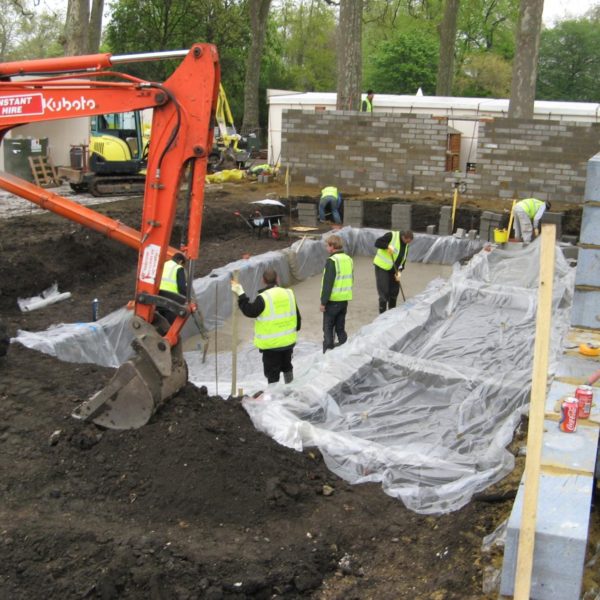
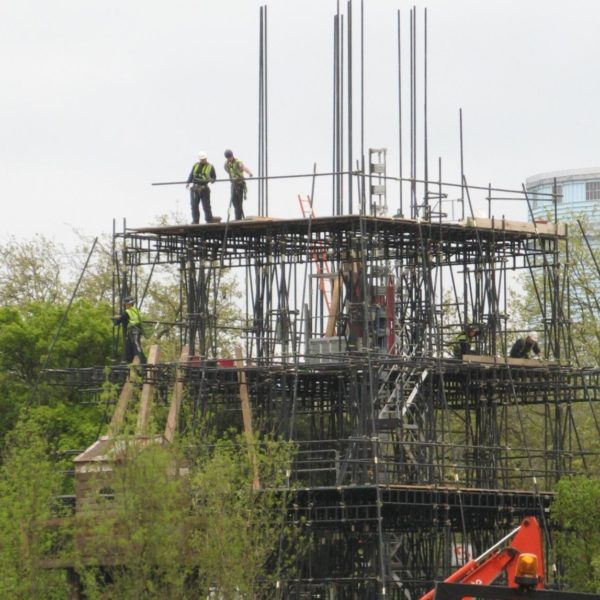
In 2015 we worked with designer, Darren Hawkes, to construct this spectacular gold medal-winning Brewin Dolphin garden. It’s a playful take on the space with large structures, floating platforms and an underground stream which eventually flows out into a pool. It has a cottage garden feel too though – with naturalistic planting, dry-stone walling and a seat carved out of stone.
You’ll see Darren Hawkes in the second photo, where he’s planting into the evening when we were nearing completion of the garden. It was a welcome chance for some peace and quiet after a very hectic day.
Then in 2016 we constructed another Brewin Dolphin garden, but this time with designer Rosy Hardy. It had a colourful design, with a large sculpture as the centrepiece. The sculpture was actually based on the structure of a type of phytoplankton (Coccolithophores) – which made up the chalk of the South Downs millions of years ago. The garden was based on the chalk streams of Hampshire, which flow through the South Downs – making it an apt sculpture to include. Obviously blown up in scale millions of times, it was designed to ‘float’ over the water course.
The photos below show us offering up the aluminium casts as a sample for Rosy to approve – they were sand cast from a mould, made by computer-modelling photographic images. And in the last photo – you’ll see us finally placing it together on site!
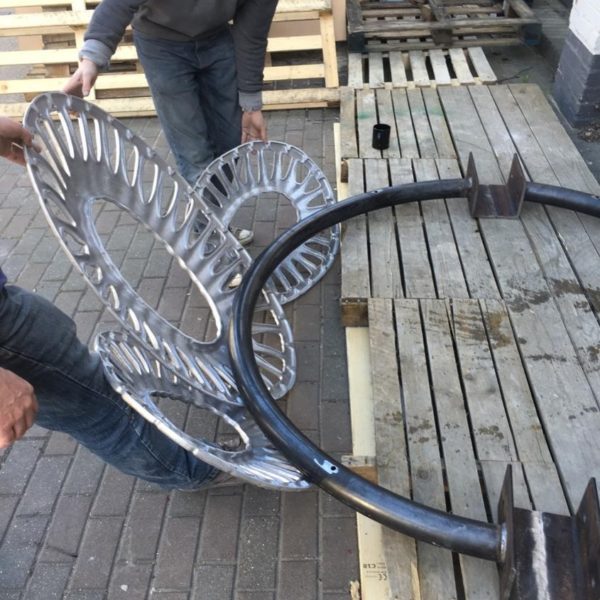
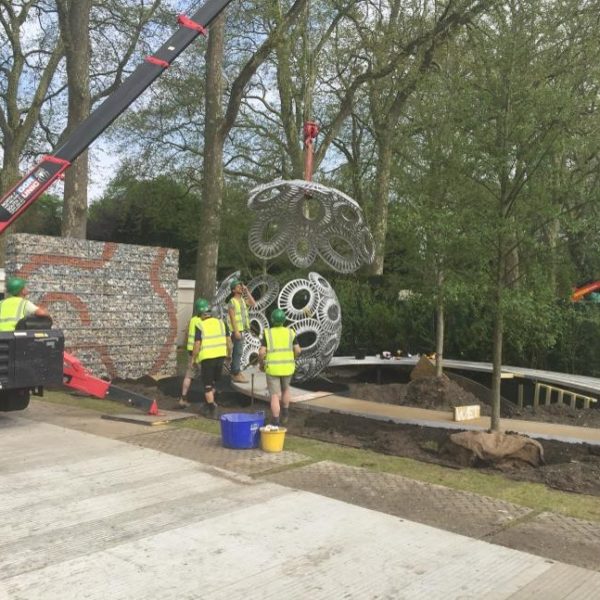
Moving onto 2017, we were working with Darren Hawkes again to create another gold medal-winning garden – the Linklaters Garden for Maggie’s. Visitors could only access the garden through an elevated walkway, whilst the centre of the landscape remained a calm haven surrounded by tall hedges. The two concrete seating areas are in fact one large concrete cube which has been torn apart, symbolic of the effect of a cancer diagnosis. Rubble from the block is scattered across the garden, interspersed with shaped moss and muted planting.
One of the key elements of the design was this massive Amelanchier lamarckii tree, which had to be craned into the garden. It was yet another challenge with everything else going on – Darren made sure it was positioned exactly right, whilst all the time ensuring the tree didn’t sustain any damage. We then built all the structures and the rest of the garden around the tree!
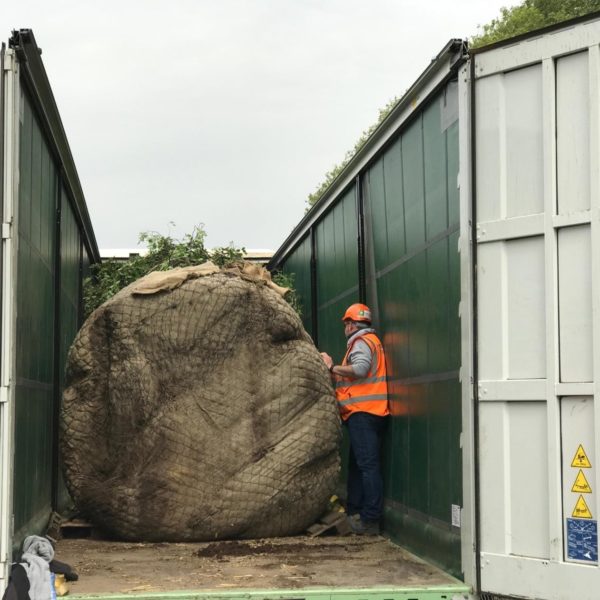
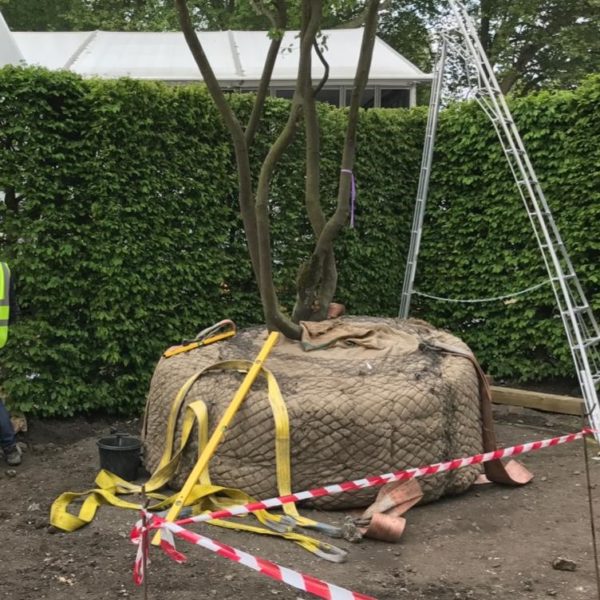
And arriving to last year’s garden – The Warner’s Distillery Garden designed by Helen Elks-Smith. Inspired by the natural springs and aquifers at Falls Farm in Northamptonshire, the sheltered garden featured a complex series of water features flowing in and out of dry-stone walls.
The build was structurally complex – as you can see in the photos below, it needed major steel structuring to support the cantilevered roofs, all hidden with the dry-stone walling that was constructed by our team. We managed to get most of the walls built off-site, but still had final construction to do on-site with a very short timeframe!
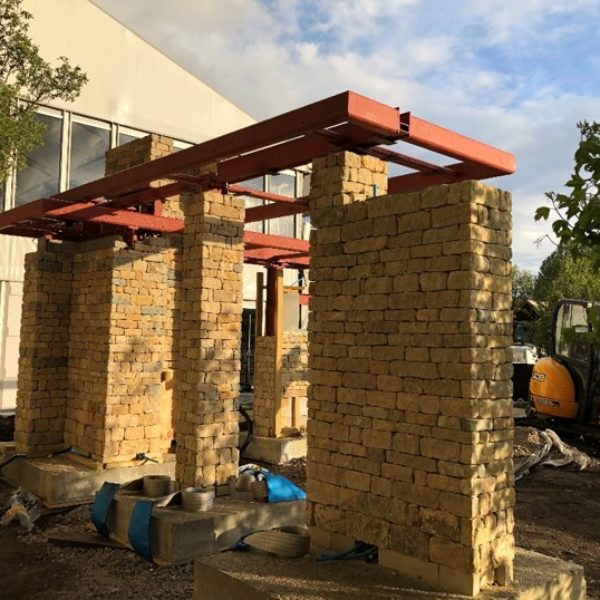
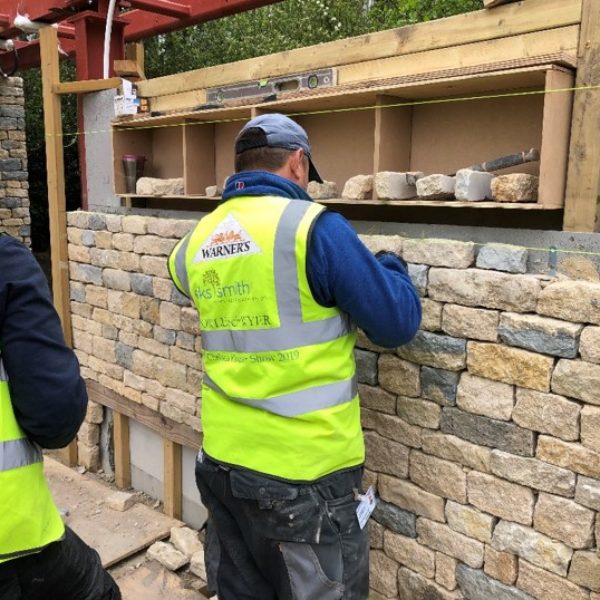
And that brings us to the end of our behind-the-scenes tour! Let’s look forward to seeing Chelsea again in 2021…