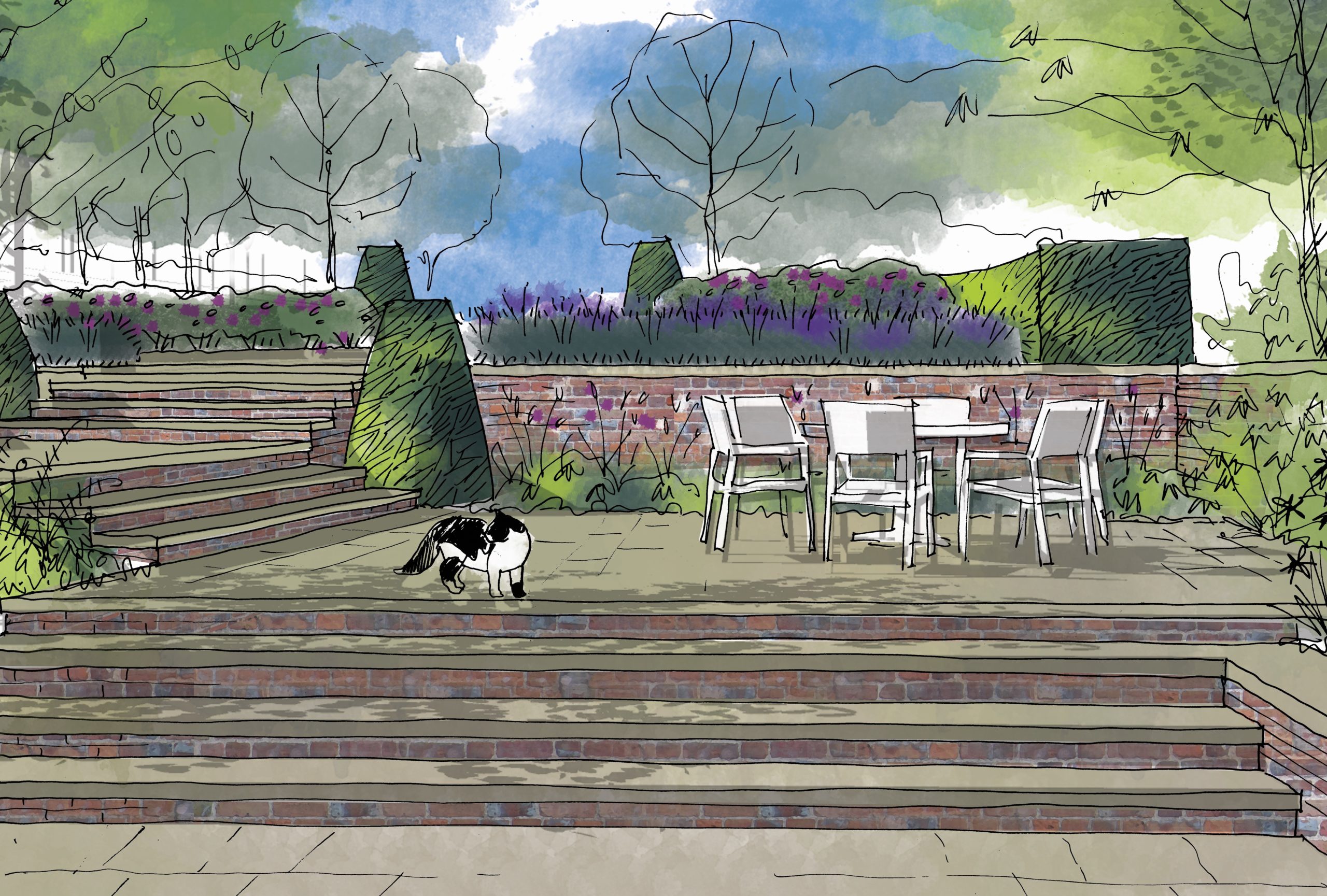
Our design team share their insight into one of their latest design projects in Hertfordshire, where construction is now underway…
Wrapped around a ranging collection of listed buildings in rural Hertfordshire, we were asked to masterplan this extensive sloping garden back in Spring 2017. Our clients had extended the kitchen a few years before and were unhappy with the arrangement of raised terraces they ended up with. They wanted to lower the upper terraces and make them feel more connected to the rest of the garden, without losing what little evening sun reached this east-facing slope.
The levels were very complex, so in order to assess the impact of various elements on the sun and shade available, we did a Sketch-Up model of the proposed and existing terraces. We then geolocated it to show accurate shadows at different times of day, across the seasons. We then rendered the Sketch-Up scenes of the design in hand-drawn pen and ink, along with Photoshop colour-wash to bring them to life – showing that lowering the terraces would not lose the sun, nor become too exposed.
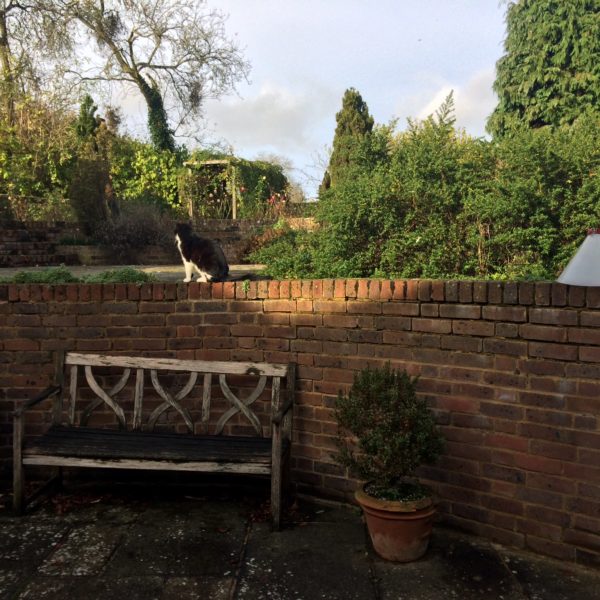
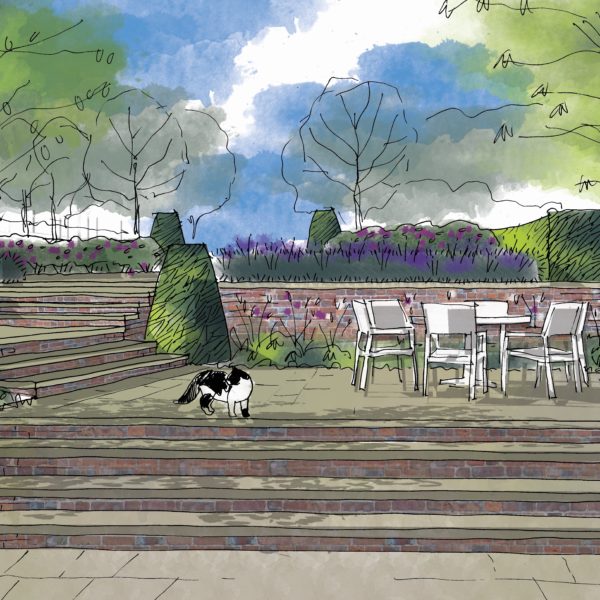
As well as being the setting of a historic collection of dwellings, the garden is full of quirky elements built by the previous owners – two ladies, posing as sisters from South Africa, who loved roses and created intricate tile and cobble designs in the front garden, which we retained. We renovated and simplified the front garden in the Summer of 2017, but the back garden and driveway proposals were put on hold until this Spring when the project restarted, despite initial complications presented by the Coronavirus outbreak.
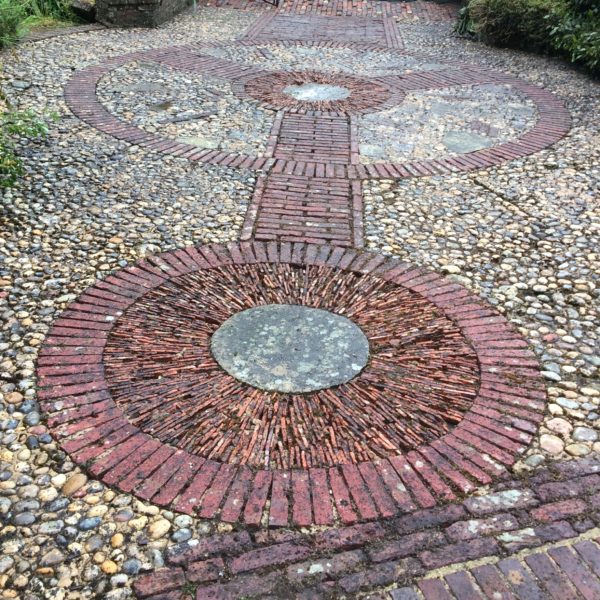
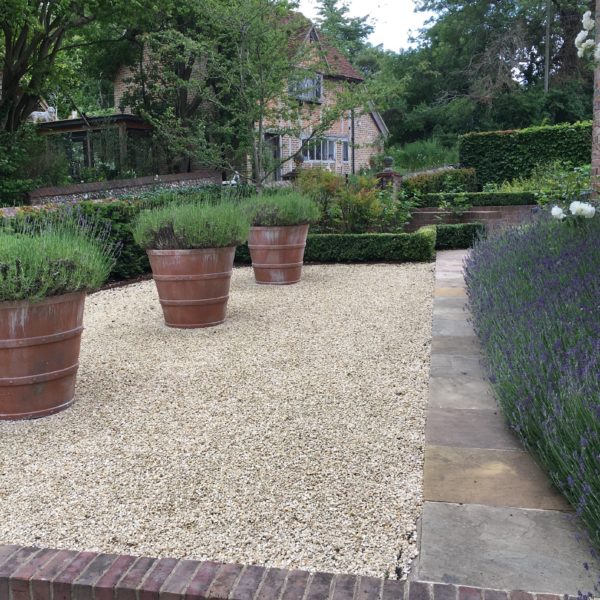
The current design extends far beyond the terraces, with the removal of some major conifer blocks, and new predominantly native tree plantings to frame the revealed views across the valley. The lowered terracing is currently taking shape, with shelter and warmth provided by south and west-facing walls made with local stock bricks. Back in the design team, we’re busy converting the design drawings into construction details and continually liaising with the client.
A hardwood pergola and trellis between the terraces and main garden will provide a framework for climbing roses and help diffuse the prevailing westerly winds. Meanwhile, the old semi-circular rose garden above the terraces will be revitalised with new cultivars and topiary around a central lawn. The driveway is the last element on the programme – the existing ‘roundabout’ will be replaced by a new gravel courtyard within a grid of setts. Broad new stone steps to the front door will complete the picture. This has been a delightful project to work on and it’s really exciting to have brought the client with us on this fairly radical journey and see our design concepts finally come to life.