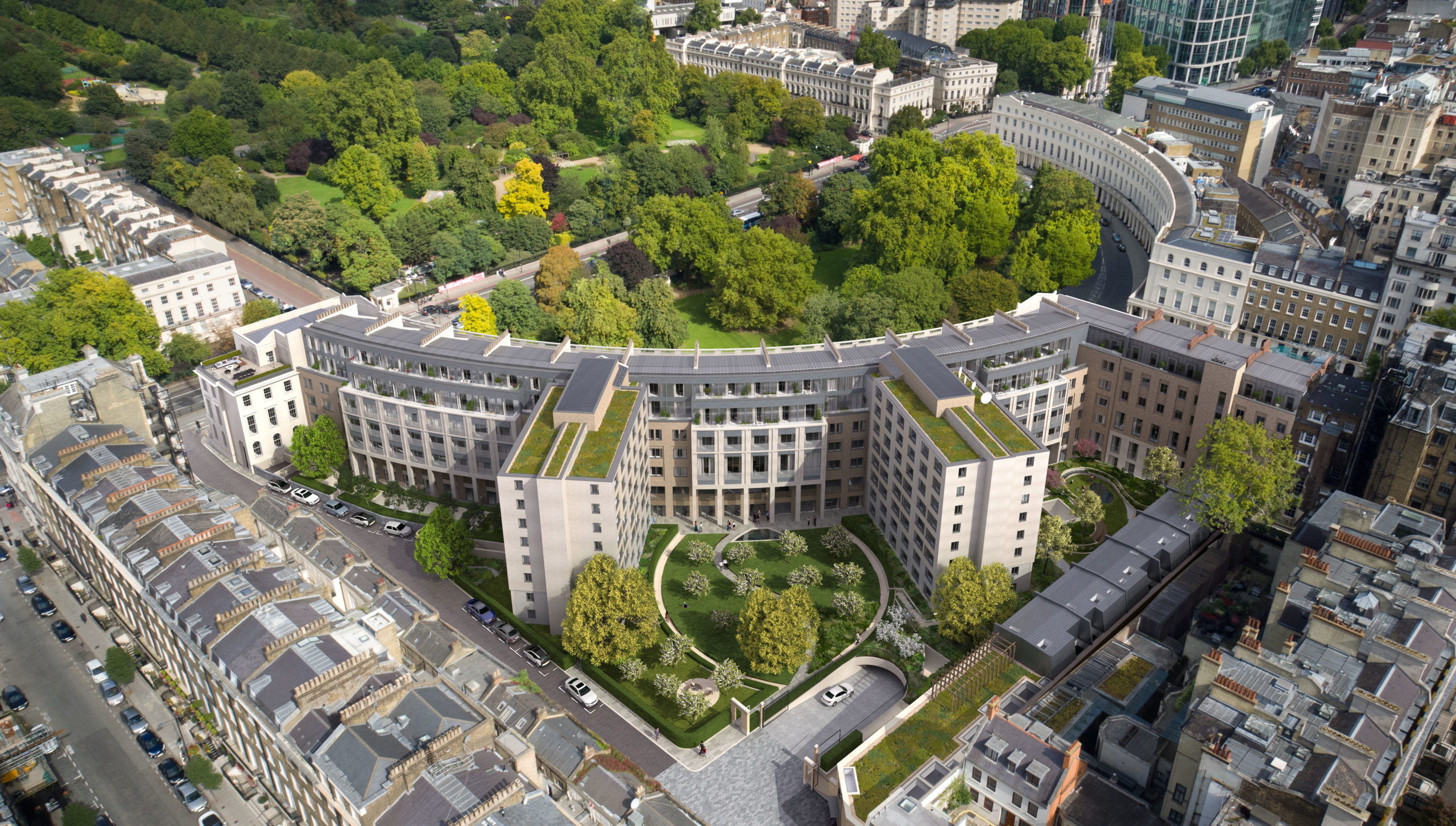
Our design team share their insight into one of their latest design projects – creating the accompanying landscape for the high-end residential development, Regent’s Crescent.
Regent’s Crescent is an exciting new residential development coming to the heart of London, featuring 67 Grade I listed apartment residences. The building has a long history, dating back to 1820 when it was commissioned by the Prince Regent, who was later to become King George IV. Royal architect, John Nash, created the impressive Crescent, in classic Regency style.
The Crescent is now undergoing significant restoration – from the original Nash façade to converting the buildings back into luxurious residential dwellings. Using quality craftmanship throughout the restoration, the development will create an exclusive range of high-end homes.
Of course, the accompanying landscape is an important element of the experience at Regent’s Crescent too. We’re working with the developer, CIT and architect, PDP London to create the detailed design of the 1.5 acres of private gardens to the rear of the Crescent, which will be exclusively accessed by the future residents of Regent’s Crescent.
The original sketch concept for the garden was created by the respected landscape architect, Kim Wilkie. We were then invited to work on the detailed design as executive landscape architects, where we took the original concept forward in more detail, whilst adapting it to ensure it worked technically.
This involved a series of detailed meetings and close collaboration with PDP London, CIT and the project consultants so that we could arrive at a workable scheme. Although the project may appear simple on the surface, there’s been a lot of detailed co-ordination happening in the background! For example, we employed Tim O’Hare Associates as a sub-consultant to specify the topsoil and subsoil build-ups – a vital component to get right, given the amount of high-quality soft landscaping involved.
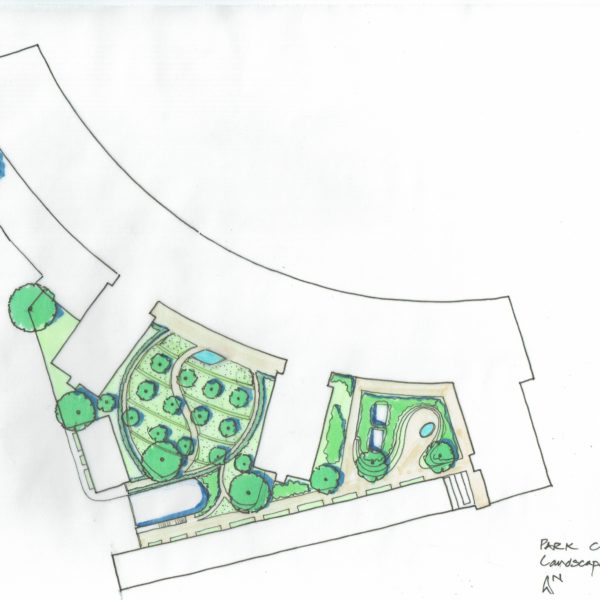
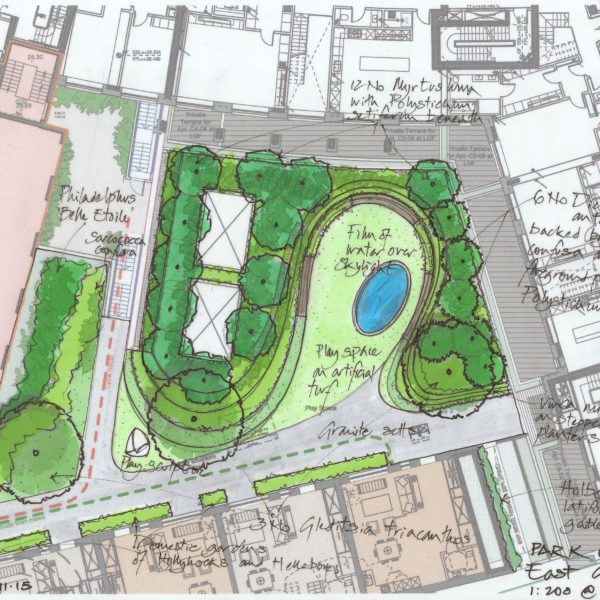
The gardens are designed to be a secluded retreat for the residents, so it was key to evoke a sense of calm and tranquility through the designs. Another important element was to ensure the spaces looked appealing from multiple angles, not only at ground level but from above too.
The main communal garden at the heart of the scheme has a long curving pathway running through the space, with a minimalist black granite water feature adjacent to the entrance. With expansive lawn areas edged with Corten Steel, the space also features a tiered lawn area to negotiate the change in level, whilst cloaking the underlying podium slab in greenery. The planting includes ornamental Magnolia trees within the lawn, whilst the evergreen arms of Taxus baccata hedging sweep round the perimeter of the garden, hugging the space and providing a sense of intimacy.
A more secluded garden at the eastern end of the development is designed to cater for an element of play, with flowing planting beds and timber bench seating set at different heights. The space also features child-friendly faux lawns and a playful water feature. An oval skylight helps to draw down light into the swimming pool area below whilst the surrounding planting beds help to bring privacy and tranquility.
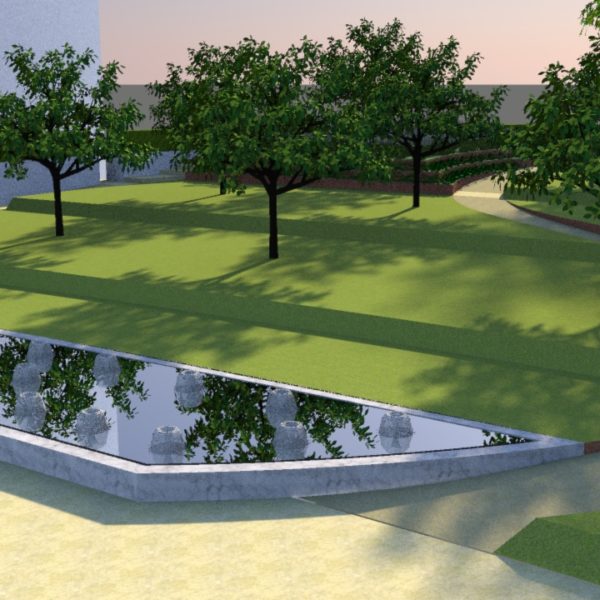
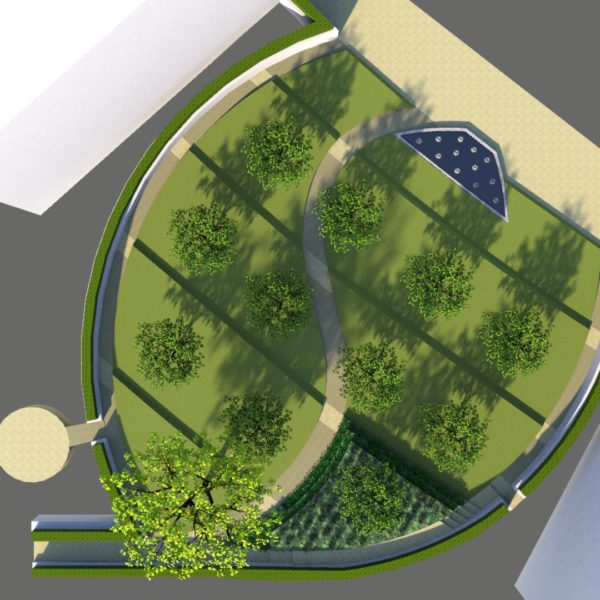
We’re thrilled to have been a part of this exciting development project, and we’re looking forward to seeing the finished results soon.