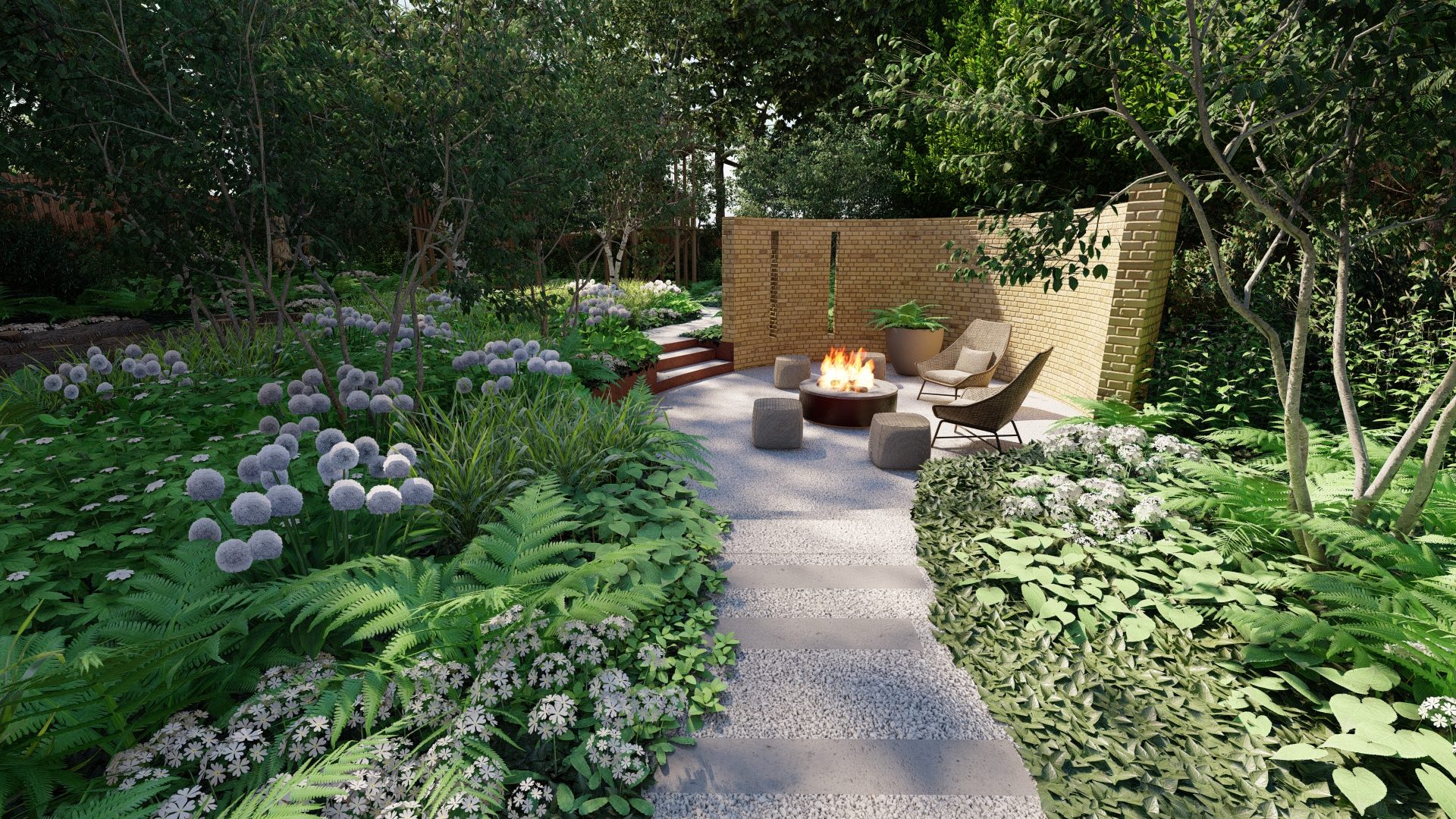
Our design team share their insight into one of their latest design projects: a generous family garden in London…
This family garden sprawls over a plot of 0.8 acres, and is one of the largest gardens in the local area. At the heart of the scheme is a contemporary leisure & guest house, around which the gardens will wrap and nestle it into the landscape. We’ve designed the garden to reveal itself as you explore, with enchanting touches and surprises placed throughout the landscape.
Whilst the existing property is being enhanced to feature a modern glass extension, the view through to the garden was blocked by a large step up in level to the existing lawn. Our solution cuts into the landscape to form a lower lawn and draw the eye right through the garden to the new building, opening up the landscape to explore. The new terrace borrows geometry from the leisure building, whilst connecting it to the existing architecture too. We wanted this part of the garden to feel refined, but informal, making use of high quality materials to give a sense of luxury.
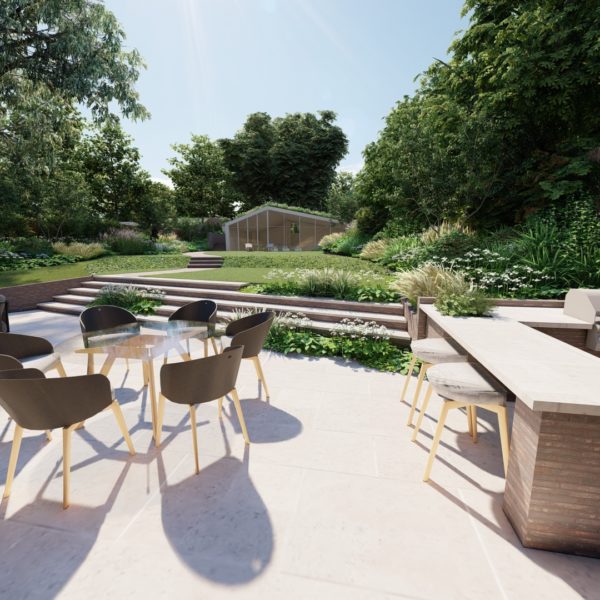
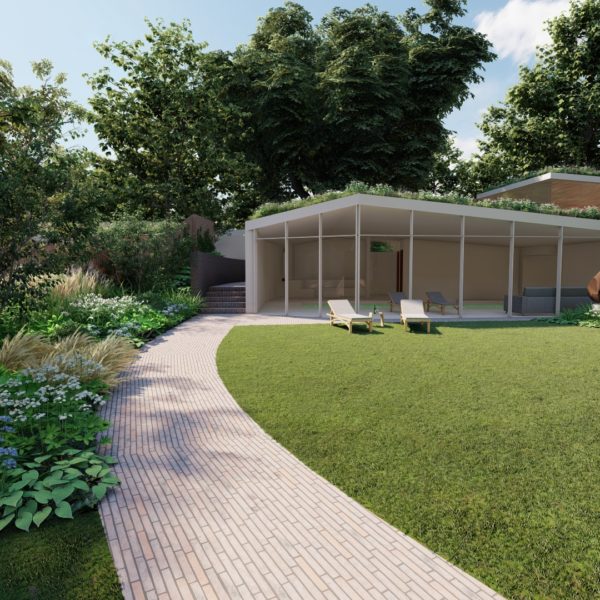
To the rear of the garden is the new leisure and guest property. On the left, we’ve designed a series of private terraces wrapped in planting through gravel gardens, which provides an informal space for guests and the family to unwind. A generous family lawn provides space for the client’s children to play, as well as creating an additional space for entertaining away from the house. Directly behind the new building is the most majestic of Oak trees. Our design aims to preserve the landscape in this area and prolong the life of the tree. An intimate, shaded garden has also been designed, with a nod to a traditional folly – which is somewhat unexpected as you walk through the garden.
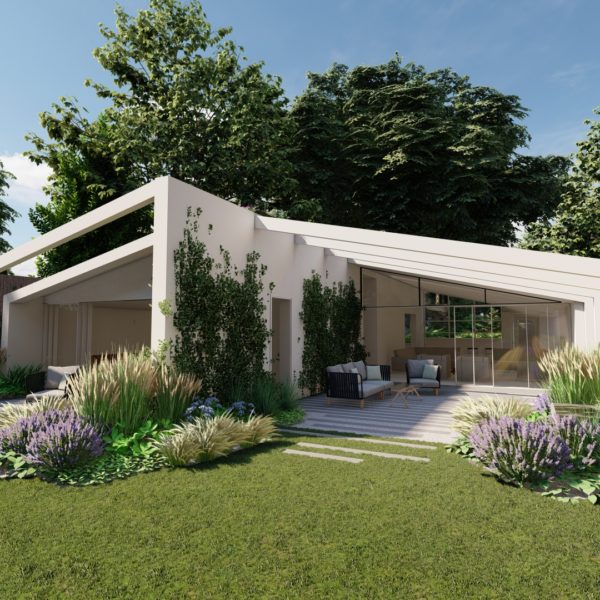
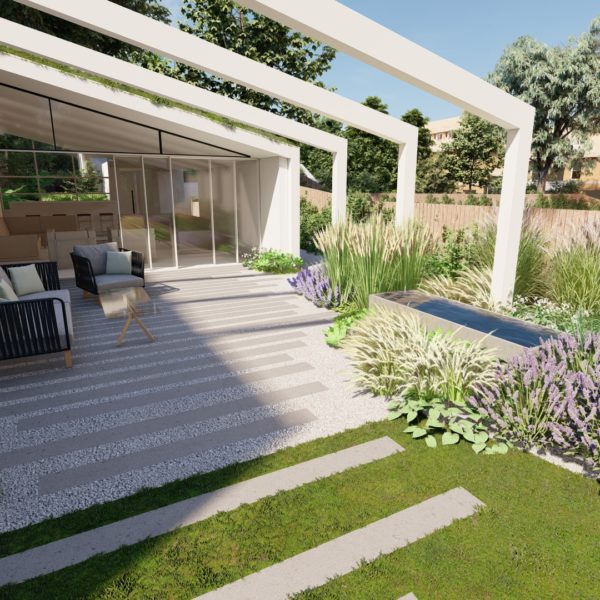
Journeying to the right of the garden, you enter into an enchanted woodland. The maturity of the existing trees will be enhanced by planting semi-mature trees and creating a layered canopy to replicate a forest. We’ve designed this area to feel natural, but refined. The iconic curved wall of the existing pool house is being retained to create a back drop for a sunken seating area and fire pit. Narrow slits cut into the wall will give you a glimpse at the landscape beyond. We’ve drawn inspiration from nature in this area, with billowing woodland planting, native trees, bark chip paths and rustic Corten Steel. Also hidden within this area is a natural play space for the children; with wood rounds, balance logs and a treehouse to complete the woodland experience.
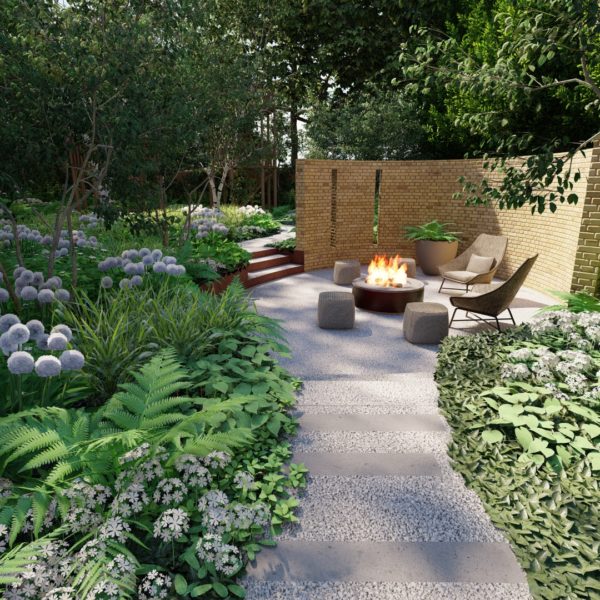
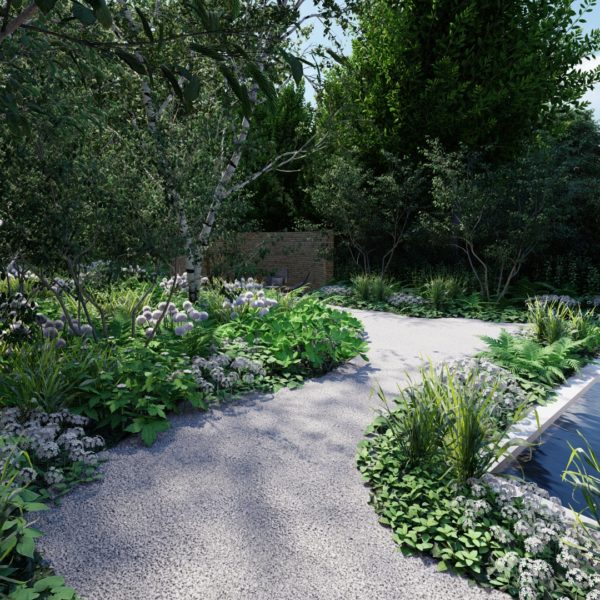
We’re looking forward to seeing how this exciting project develops…