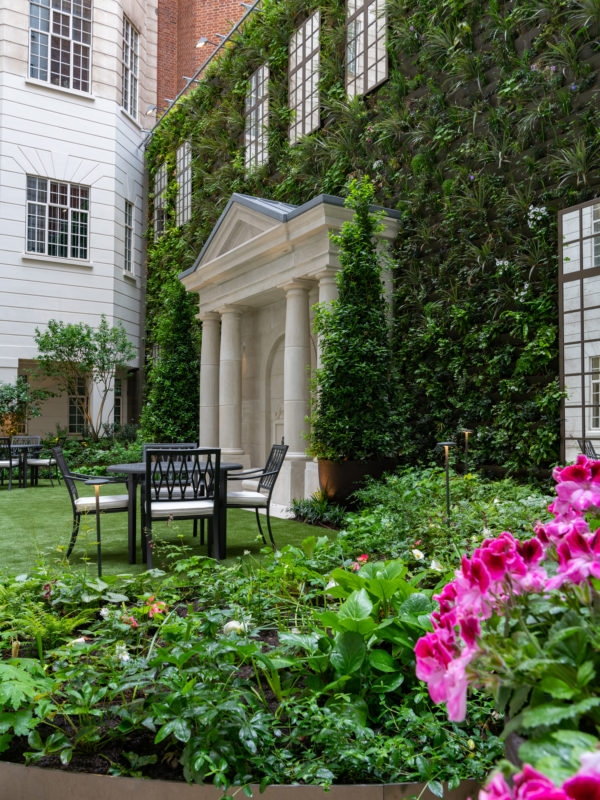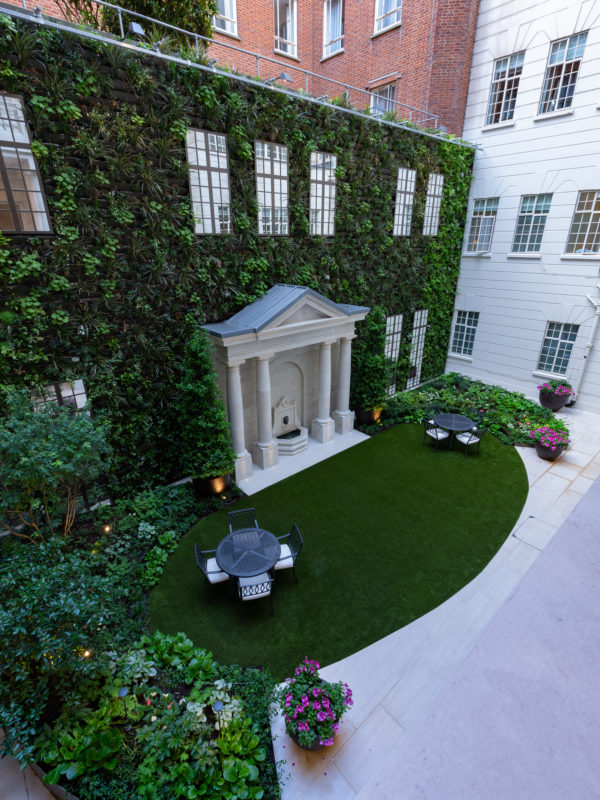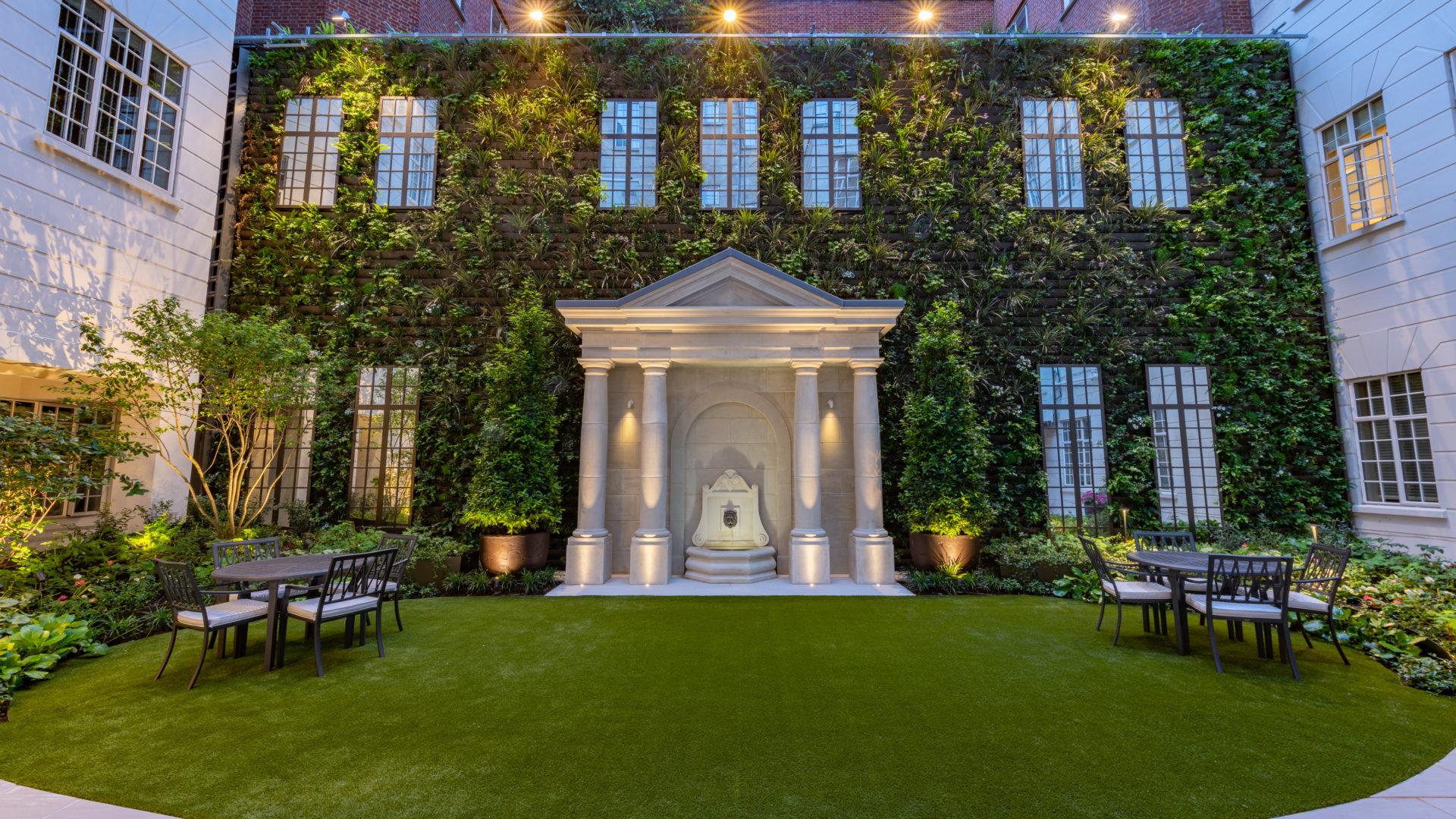
Our design team share their insight into one of their latest projects: a new courtyard garden at 15 Grosvenor Square…
One of our latest design and build projects has been to create a unique courtyard garden at luxury residential development, 15 Grosvenor Square.
Unusually for this type of development, it was the residents themselves who came together to commission us to create a new shared outdoor space, which would reinvigorate their property. The project was part of a greater property refurbishment – including the addition of a shared lounge area and balcony, as well as this renovated courtyard area.
The courtyard space was previously used as a through route from the main building to the rear entrance, and hadn’t been enjoyed as a garden for many years. Instead, the area was dominated by the neighbouring brick wall and concrete flooring!
Our brief from the clients was to make the outdoor space feel premium, reflect the property’s architecture and add a wow factor to the space. They also wanted to bring in as much greenery as possible, improving the apartment views both during the day and at night.
Our design has completely transformed the space by creating a living green wall on one of the courtyard faces, spanning an impactful 18 metres across and 9 metres in height. The living wall features a variety of shade-loving plants, with evergreen foliage species in the most shaded areas, such as Asplenium trichomanes, Hedera helix ‘Glacier’, and Athyrium niponicum ‘Pictum’.
The lighter areas of the wall feature more textural planting with some flowering varieties, including Helleborus orientalis, Hakonechloa macra ‘Aureola’, Liriope muscari, and Astelia chathamica ‘Silver Shadow’.
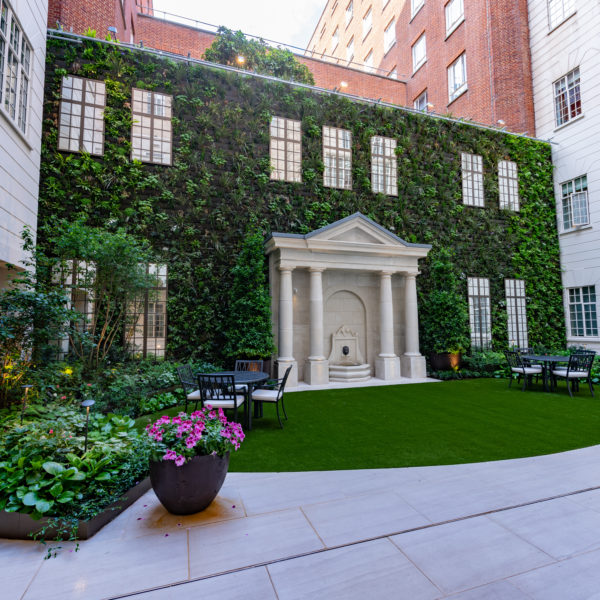
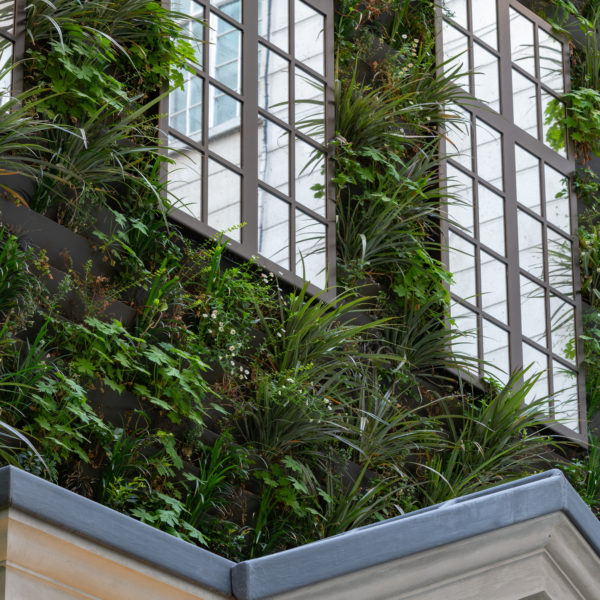
The wall is finished with a feature portico housing a traditional water feature and large antiqued mirrors, which reference the windows in the surrounding property. The concrete flooring has been replaced with sleek porcelain paving and the central space features a curved artificial lawn and generous raised planting beds, finished in powder coated metal. The scheme also has a complete lighting scheme to turn it into a great place for entertaining in the evening hours!
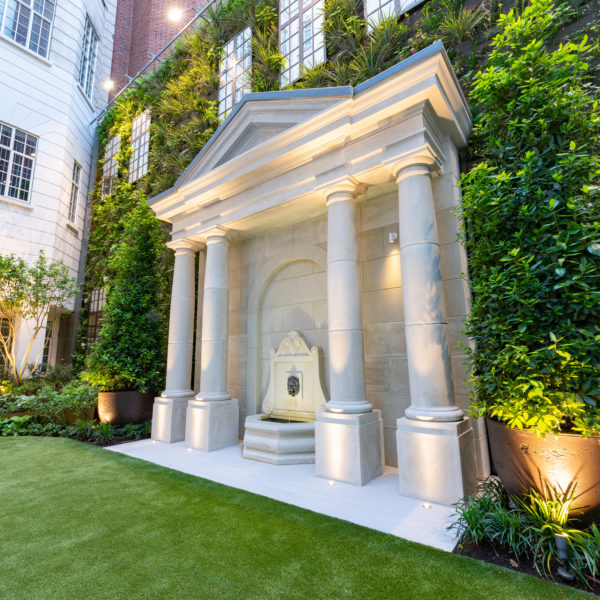
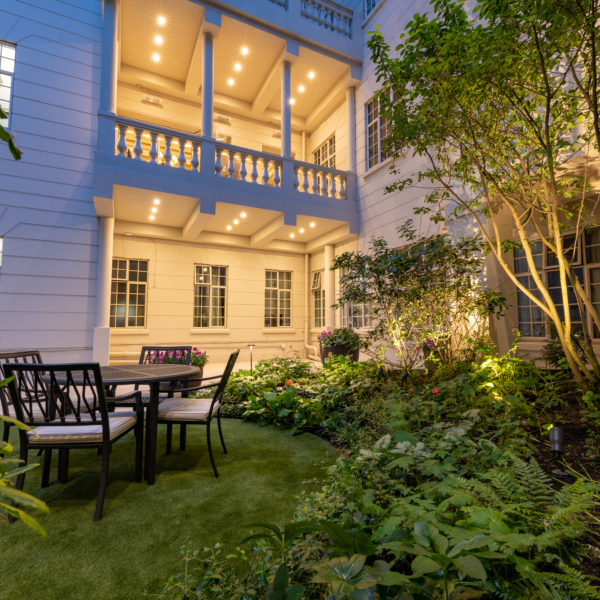
As this was a design and build project, our teams also took on the complicated construction of the project. The living wall was a particular challenge – as the boundary wall belonged to the neighbouring Marriott Hotel, which meant that the living wall had to be self-supporting and highly engineered, which we developed with the expertise of CityAirTech. As we were surrounded by the residents, we also took special precautions to limit the noise and air pollution of construction by using electric-powered machinery!
Despite the challenges and unusual project conception, the new courtyard has been transformational for the building’s residents – turning a once-redundant courtyard into a stunning verdant space for the residents to enjoy.
