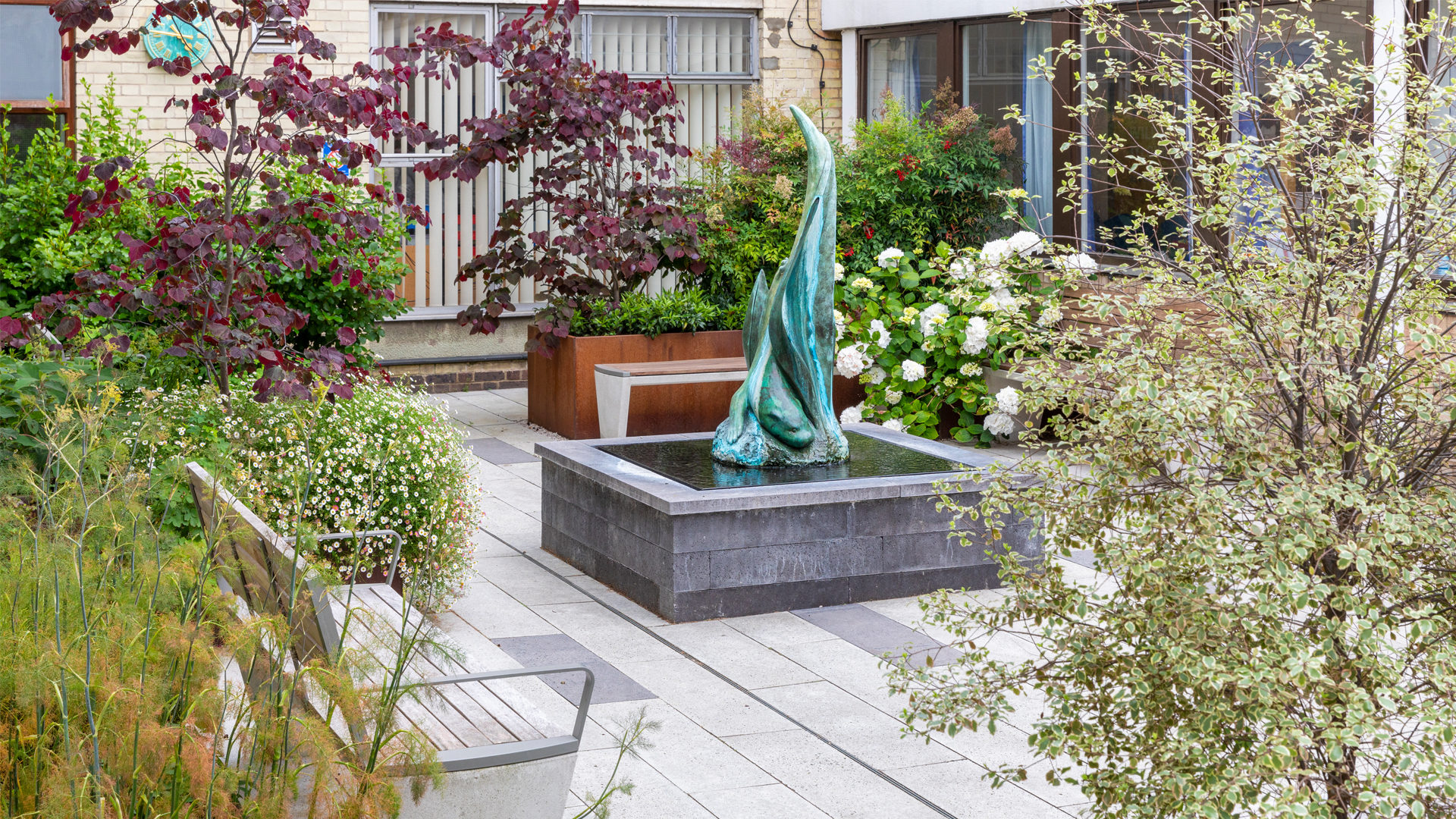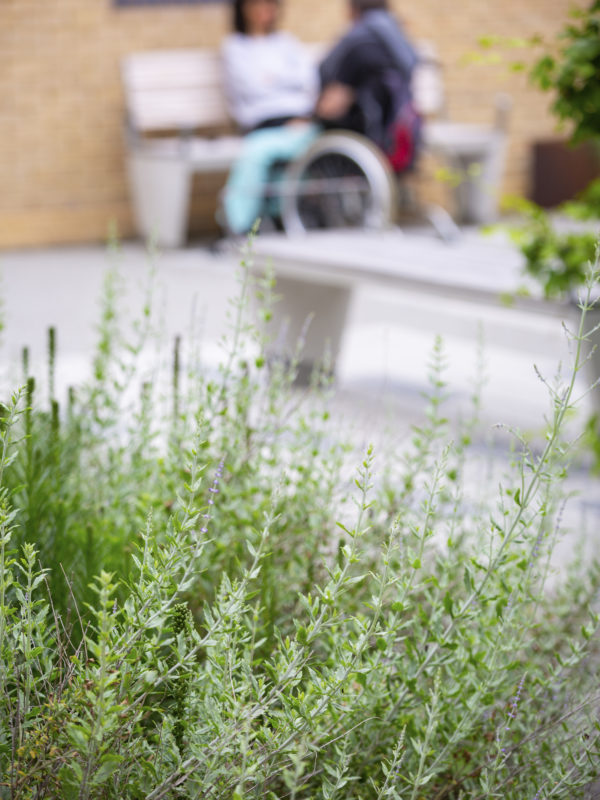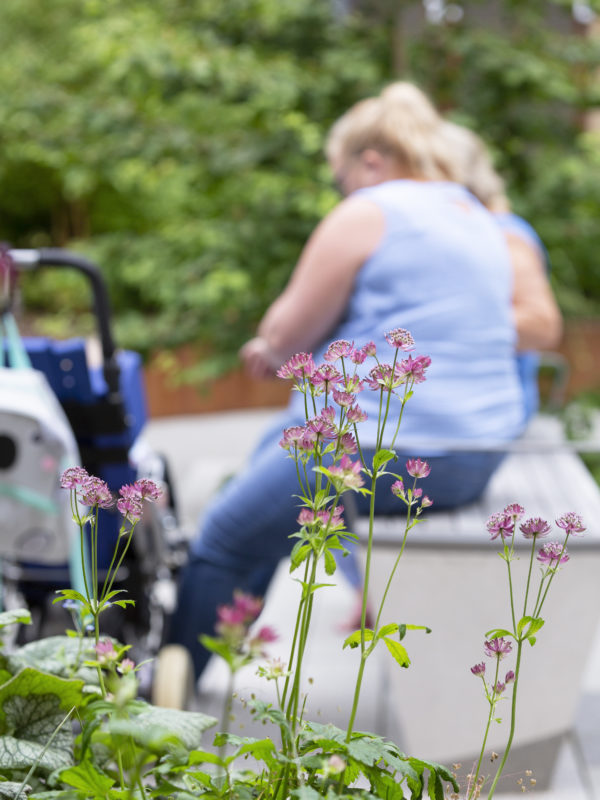
Designing for better health and wellbeing has become more important than ever over the last year or so, and landscape design has become a pivotal part of this. Whilst it has been destructive, the pandemic has also brought us closer to nature and given us a greater appreciation for our green spaces – whether it’s in the open countryside or nestled in our urban city centres. We have also come to see first-hand how beneficial green spaces can be for our health and mental wellbeing.
It’s perhaps no coincidence then that we’ve seen a marked increase in commissions for new designs of green spaces in hospital environments and we’ve been excited to develop spaces which can truly help with patient recovery. Whilst research has long shown that spending time in green spaces can have a positive impact on health, recovery and wellbeing, we’ve seen it now become a top priority for hospitals across the UK.


Not only does a green space provide a peaceful place for patients to spend time in during their recovery, recuperating as they experience the nature around them. But green spaces in hospital grounds also provide a much-needed quiet refuge for those working in the hospital and the visitors themselves. It provides a breathing space to take a moment out in nature, in what is otherwise a largely stressful environment.
Over the years, we have designed several different landscapes and gardens for hospitals across the UK. A few years back, we designed three separate courtyard spaces for Addenbrooke’s Hospital in Cambridge. This one was located just outside the Outpatients ward, where hospital visitors and staff could sit on a bench in peaceful and luscious surroundings. We incorporated lots of colour and texture through the planting, whilst keeping it low maintenance enough for the hospital to upkeep. Finished with a calming water feature and Corten Steel edging to the planting beds, it has transformed a once dull and overgrown courtyard into an inviting and sophisticated space for patients and staff alike.
This courtyard in Addenbrooke’s had quite a different design, as it was created for those recovering from major head trauma. The courtyard needed to be simple, not too stimulating for the brain and create a calm space for patients to spend time in. We used traditionally calming and medicinal planting such as lavender and gingko trees at the centre of the courtyard. The paving is minimalist, providing some interest with colour and pattern, but still being highly practical for easy wheelchair access.
This NHS 70 Garden in Addenbrooke’s had quite a different purpose again – to provide a natural respite for visitors, patients and staff at the hospital, commemorating 70 years of the NHS at the same time. The space is made up of a winding pathway, with custom-made benches nestled amongst dense and naturalistic woodland planting. It provides an interesting walk, as well as a place to sit and contemplate in natural privacy. The space is finished with undulating timber posts which follow the waves of the pathway itself. The charity trust has been delighted to see it become a popular spot in Addenbrooke’s – where you’ll regularly see nurses on their lunch break, or families enjoying a brief respite from the internal hospital environment. Designed in collaboration with Max Harriman, we were also thrilled to win a BALI Award for Community and Schools Development for this scheme.
At the end of last year we designed a new landscape for St George’s Hospital, which was split into zones for different uses. The upper area of the space had a formal seating terrace in resin-bound paving, making it wheelchair friendly, whilst surrounded by bright and cheerful planting. Located just outside the hospital’s main entrance, it has become a popular area and the bright colours help to add a touch of joy to the adjacent walkway. The lower area of the space is more secluded, with informal seating areas surrounded by naturalistic woodland planting. Both spaces are focused on the senses in particular – appealing with colourful planting, soft grasses which sway in the breeze, and scented specimens through the seasons. Funded by Sir Captain Tom’s amazing fundraising in 2020, this garden was a crucial development for the hospital and the garden was even featured on ITV’s Lorraine just before Christmas.
CEO of Bowles & Wyer, John Wyer, comments “Hospitals are all about improving people’s health and wellbeing and we want to demonstrate the really important role that landscape can play in that. Above all, we want people to feel they are in a garden – to take a deep breath, relax, and to feel some interaction with the natural world. This project wouldn’t have come about without the drive and commitment from the staff at St George’s, from the hospital management and St George’s charity right through to the nurses who helped plant the bulbs.”
One of our most recent projects has been to design and build two new gardens at Harefield Hospital, which specialises in heart and lung transplants. The main healing garden has a free-flowing organic design, with a large raised bed feature at the centre where staff, patients and visitors can sit and enjoy the space. The idea was to make the landscape feel natural with meandering pathways, and without the sense of restriction that can often be felt in hospital environments. Of course, the garden also provides a safe space for patients to see their relatives in the times of the COVID-19 pandemic. Meanwhile, the second garden is called the Transplant Garden, which is a courtyard area where patients can take their first steps to recovery, before progressing to the larger and busier Healing Garden. Biophilic design and biodiversity has been at the heart of both of these gardens, and once again we incorporated sensory planting mixed with ornamental multi-stem trees to provide sculptural interest, privacy and seasonal richness.
This growing trend for green spaces in hospital environments couldn’t be made more obvious by the fact that we’re building a show garden of a similar theme for RHS Chelsea Flower Show this September. Designed by Robert Myers, we’ll be constructing the ‘Florence Nightingale Garden – a Celebration of Modern Day Nursing’. Inspired by her pioneering theories on hospital care, it features a large pergola made from CLT, with ‘windows’ onto hospital wards. The water feature adds a sense of tranquility, whilst the some of the planting has medicinal uses and some have been inspired by Nightingale’s own extensive pressed flower collection. The theme is fitting for today’s world, not only providing that much-needed space of calm and tranquility, but also celebrating nursing in the 21st century. We hope it will bring more attention to the remarkable benefits of nature in medical environments, and we look forward to seeing even more green spaces in hospitals in the years to come.