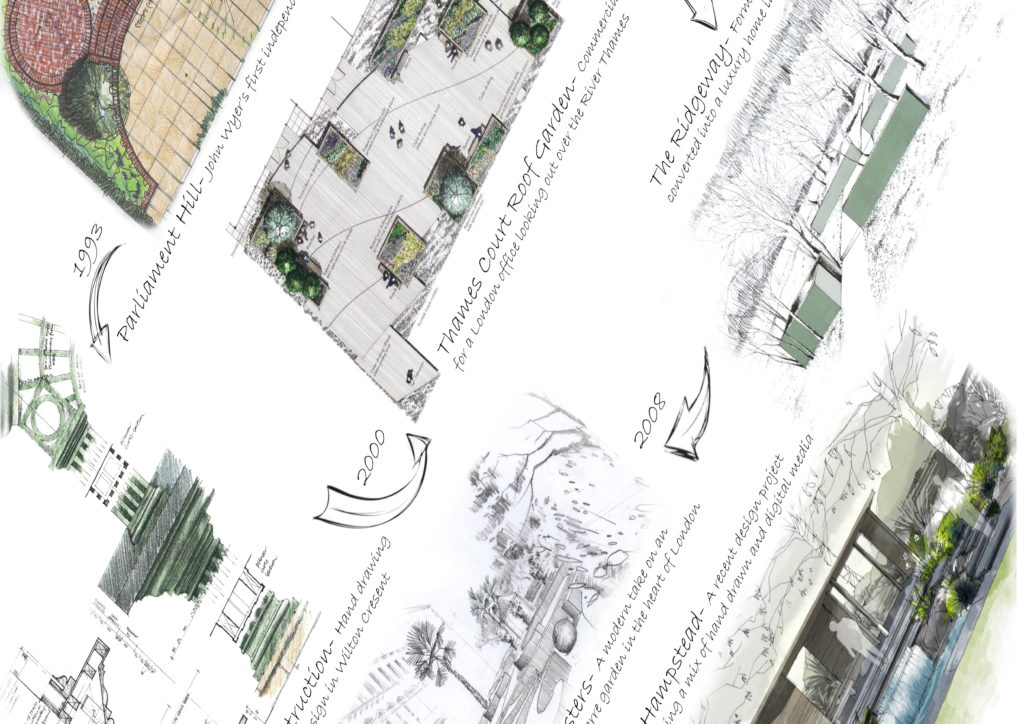 What stories do drawings tell us? Each site, each client is different and each drawing represents a snapshot in time. Some of you may have seen the invitation that we sent out for our 25th anniversary party. We wanted to choose some drawings to represent the last 25 years of Bowles and Wyer. This was not an easy task – there are thousands of them! Each of the drawings we chose tells a story.
What stories do drawings tell us? Each site, each client is different and each drawing represents a snapshot in time. Some of you may have seen the invitation that we sent out for our 25th anniversary party. We wanted to choose some drawings to represent the last 25 years of Bowles and Wyer. This was not an easy task – there are thousands of them! Each of the drawings we chose tells a story.
IMAGE No1 – A garden in Parliament Hill. Project 100
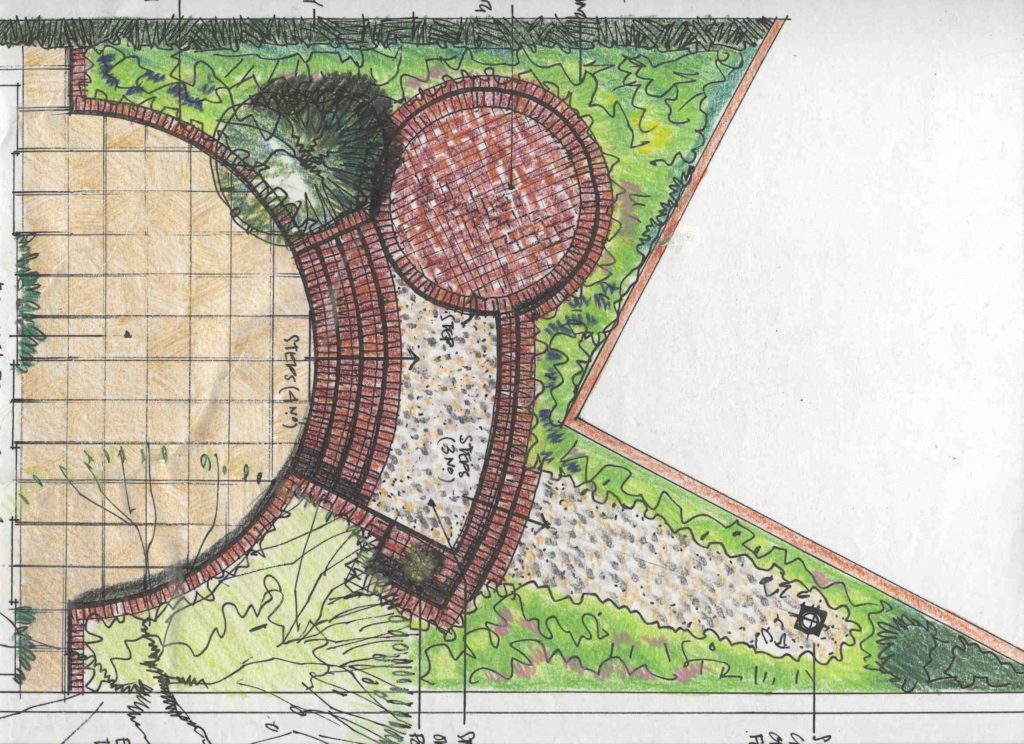 At the beginning of 1992 I was lead designer at Clifton Nurseries. I left there in the May of that year, two months after the birth of our first child (the illustrator and graphic designer, Polly Wyer: http://pollywyer.co.uk). My first project under my own name (job number 100 – I didn’t want to start at 1!) was a garden in parliament Hill, Hampstead. This was an interesting project – a ground floor flat belonging to a fund manager. The garden had two awkward features. One was a large angled rectangular ‘bite’ out of the plot. the other was more fundamental. The apartment had been extended out over the previous patio so that only about 70cm of flat space remained. Beyond that all you saw from inside was a retaining wall over one metre high and a load of weeds at the upper level. To combat this, I designed a ‘scoop’ of space at the lower level, leading up a flight of steps to a landing at an intermediate level. My solution to the odd shaped plot was to divide the space along two radii; one to a small circular sitting area to the left and the other to a narrow vista to a sculpture or pot. I remember doing this drawing; it was drawn by hand at home, around 10pm the day before I was meeting the client! I still like the design now. It went on site almost immediately and was my first project to be finished. The profit from this was basically my seed capital for the business.
At the beginning of 1992 I was lead designer at Clifton Nurseries. I left there in the May of that year, two months after the birth of our first child (the illustrator and graphic designer, Polly Wyer: http://pollywyer.co.uk). My first project under my own name (job number 100 – I didn’t want to start at 1!) was a garden in parliament Hill, Hampstead. This was an interesting project – a ground floor flat belonging to a fund manager. The garden had two awkward features. One was a large angled rectangular ‘bite’ out of the plot. the other was more fundamental. The apartment had been extended out over the previous patio so that only about 70cm of flat space remained. Beyond that all you saw from inside was a retaining wall over one metre high and a load of weeds at the upper level. To combat this, I designed a ‘scoop’ of space at the lower level, leading up a flight of steps to a landing at an intermediate level. My solution to the odd shaped plot was to divide the space along two radii; one to a small circular sitting area to the left and the other to a narrow vista to a sculpture or pot. I remember doing this drawing; it was drawn by hand at home, around 10pm the day before I was meeting the client! I still like the design now. It went on site almost immediately and was my first project to be finished. The profit from this was basically my seed capital for the business.
IMAGE No2 – A trellis feature in Wilton Crescent, Belgravia. Project 154
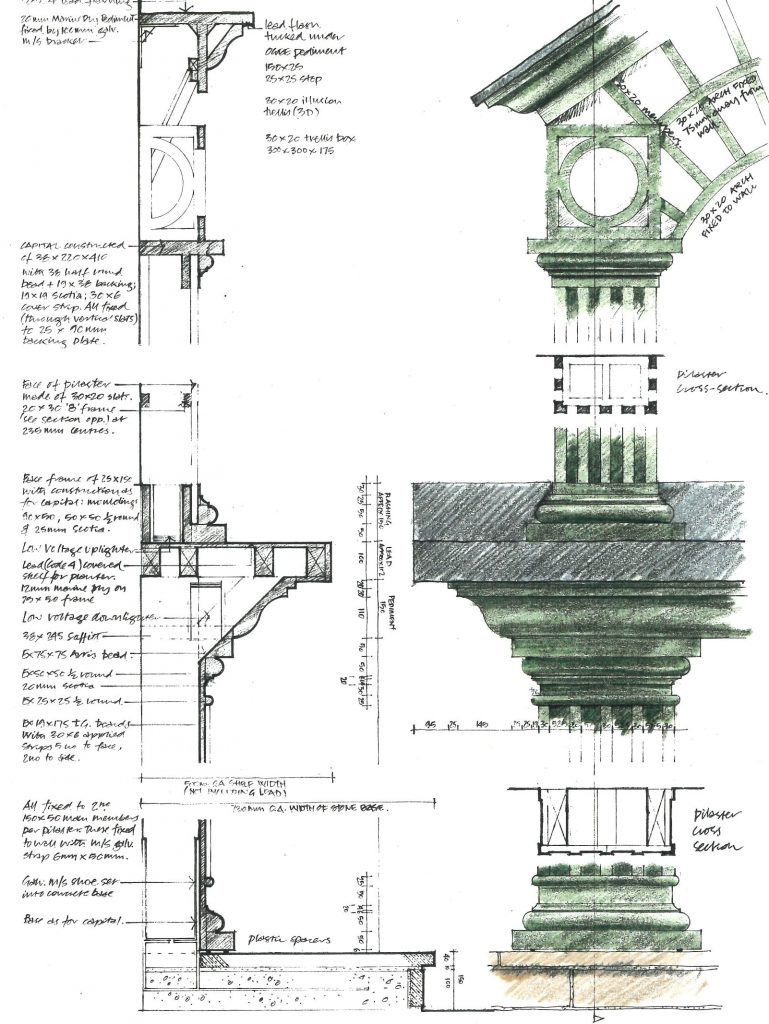
A spot of Classical trelliswork! This was for a very grand house in Belgravia. A year has passed since the last project. The brief was to provide a shelf for planting at first floor level opposite the dining room and ‘something to look at’. This drawing got us the rest of the project and formed the basis of a long working relationship with PDP, with whom we still work today (Regent’s Crescent and Kings Road). Looking back I am fascinated to see the detail I went into with the notes and the fact that I combined presentation and construction on one drawing! All looks a bit classical now as well, although I do like it!
IMAGE No3 – Thames Court Roof Garden. Project 460
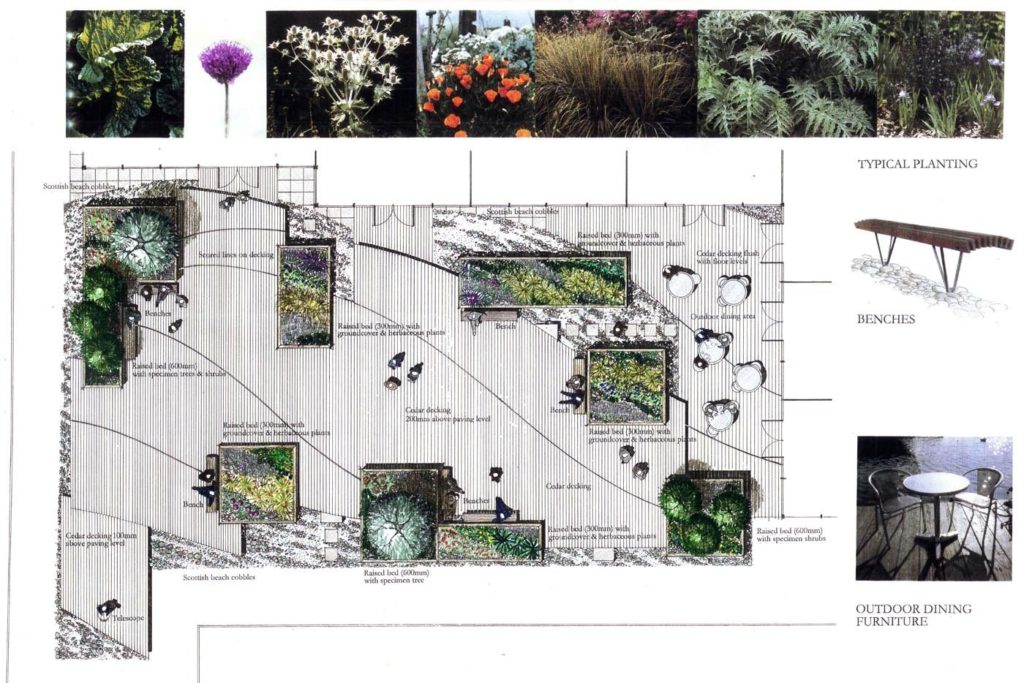
Although never built, this was one of my favourite projects. We were approached by the developers to design a roof terrace for a speculative office development overlooking the Thames in Central London. For the first time, we looked at the space in a really different way – back to first principles. The environment on roof terraces is always extreme – sunnier, windier, colder, hotter than it is at ground level. This design was strongly driven by its context. In terms of its physical environment, this led us to look at other similar environments and their ecologies. Cliff-tops, foreshores, dry hillsides and the like. This in turn drove the plant selection. It also led us to specify thinner, less fertile soils which required low levels of irrigation and were lighter. The historical context also played a part. the swooping lines on the drawing represent the different shorelines of the Thames over previous 2000 years or so and are expressed as cuts running through the timber decking. The ‘view contours’ of the St Paul’s visibility corridor were also influential in the design. This scheme permanently changed the way in which we approached all projects, but roof terraces in particular. (Drawings by Stephen Richards)
IMAGE No4 – Seafield House. Project 1155
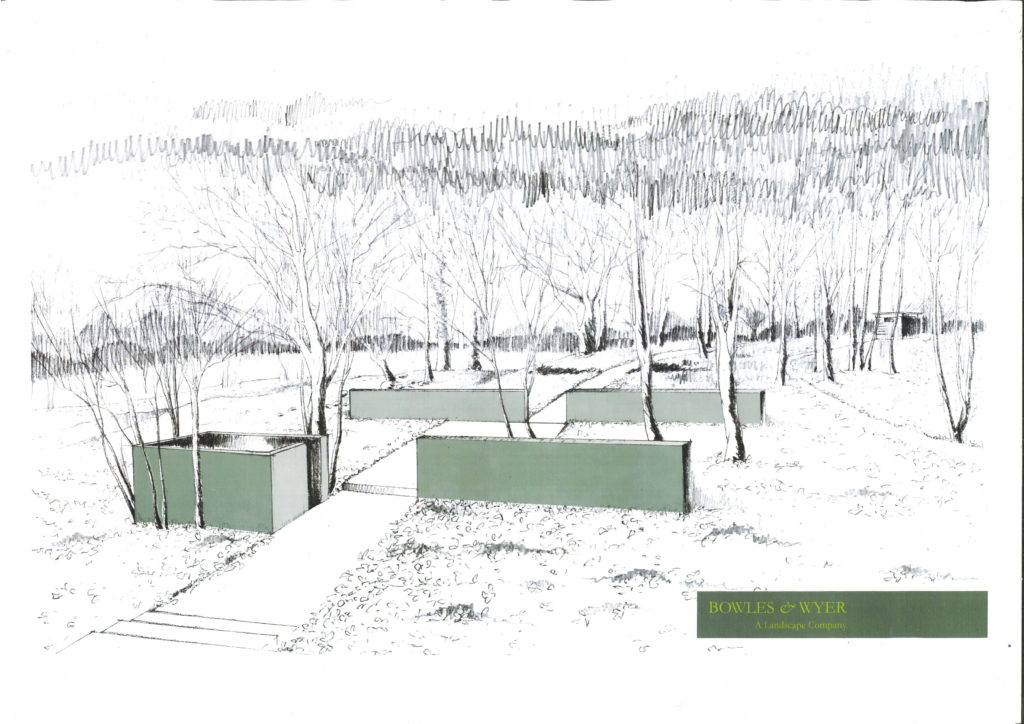 One of the more unusual projects we worked on – conversion of a former nuclear bunker into a luxury home. The building and site had lain empty and unused for years. This was a challenging scheme, but also a fascinating one. This was the first time we began to merge three different media to give a cohesive drawing style – hand drawing, 3D packages (in this case SketchUp) and Photoshop. This combination is still at the centre of how we render work thirteen years later. (drawing by Neil Percival)
One of the more unusual projects we worked on – conversion of a former nuclear bunker into a luxury home. The building and site had lain empty and unused for years. This was a challenging scheme, but also a fascinating one. This was the first time we began to merge three different media to give a cohesive drawing style – hand drawing, 3D packages (in this case SketchUp) and Photoshop. This combination is still at the centre of how we render work thirteen years later. (drawing by Neil Percival)
IMAGE No5 – The Lancasters. Project 1115
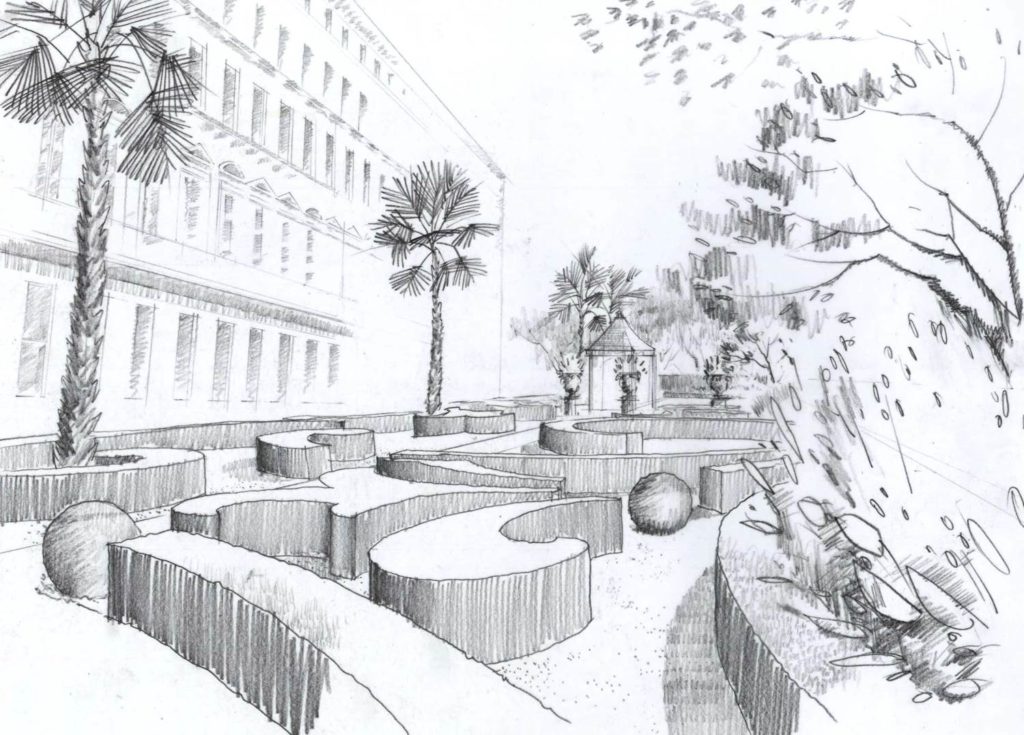
This was one of the most unusual (and for us iconic) projects we have worked on. We were approached by Northacre, a client with whom we had worked for many years, on a new development overlooking Hyde Park. I was struck by the flamboyancy of the original façades – the way they overlooked the park reminded me of promenade buildings. Later I discovered the architect had been influenced by French design, particularly on the Riviera. Following a lot of research, we came up with a design based on ornate contemporary C19th motifs, cut and pasted – almost sprinkled – in a randomised pattern along the garden. The scheme was finished of with a row of 6-7m high fan palms in front of the façade. The client was so delighted with this that they adopted the palm tree and the idea of travel to the Riviera as a theme for all the marketing for the event. (drawing by Neil Percival)
IMAGE No6 – A Hampstead Garden. Project 2160
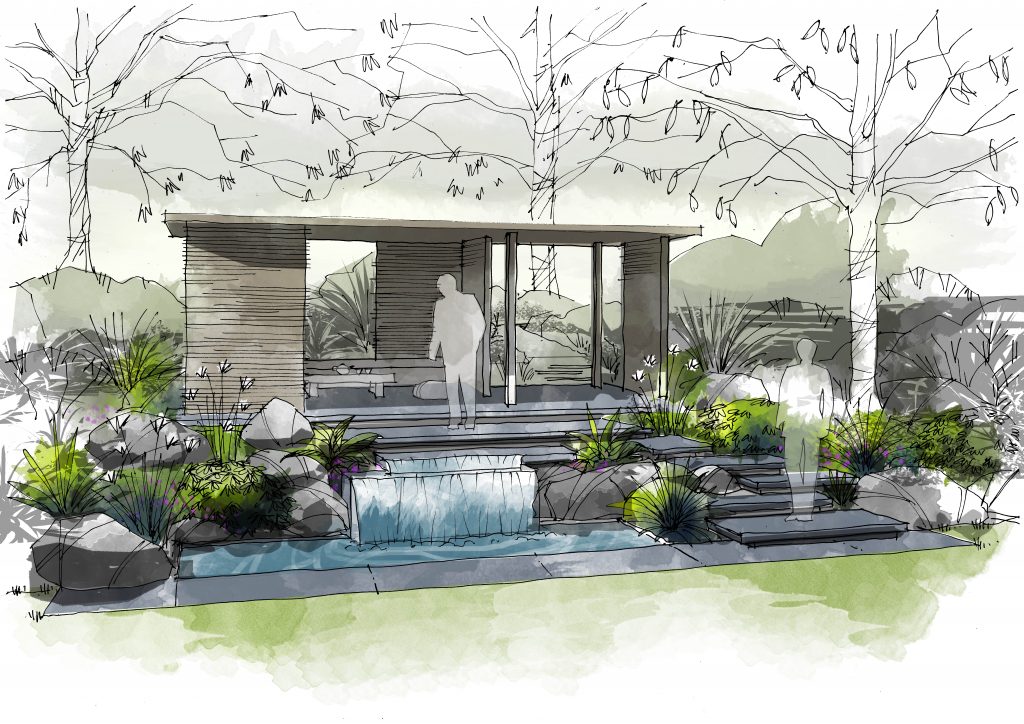
This sketch is for a project about to go on site. The style layering digital and hand drawing is typical of the way we present designs at the moment. You can read more about how we build these up to the finished drawing in a separate blog-post: ‘Anatomy of a sketch’
So there it is – 25 years in six drawings. From the first one drawn in my flat in London in the spare room to the final one worked on by three different people and across three different software packages and hand drawings. The fascinating thing is that hand drawings are a consistent thread from 1993 to 2018.
if you want to read more about the history of Bowles & Wyer, go to ‘Who is Chris Bowles, How did it all start and where do we go from here?’
Here’s to the next 25 years!

