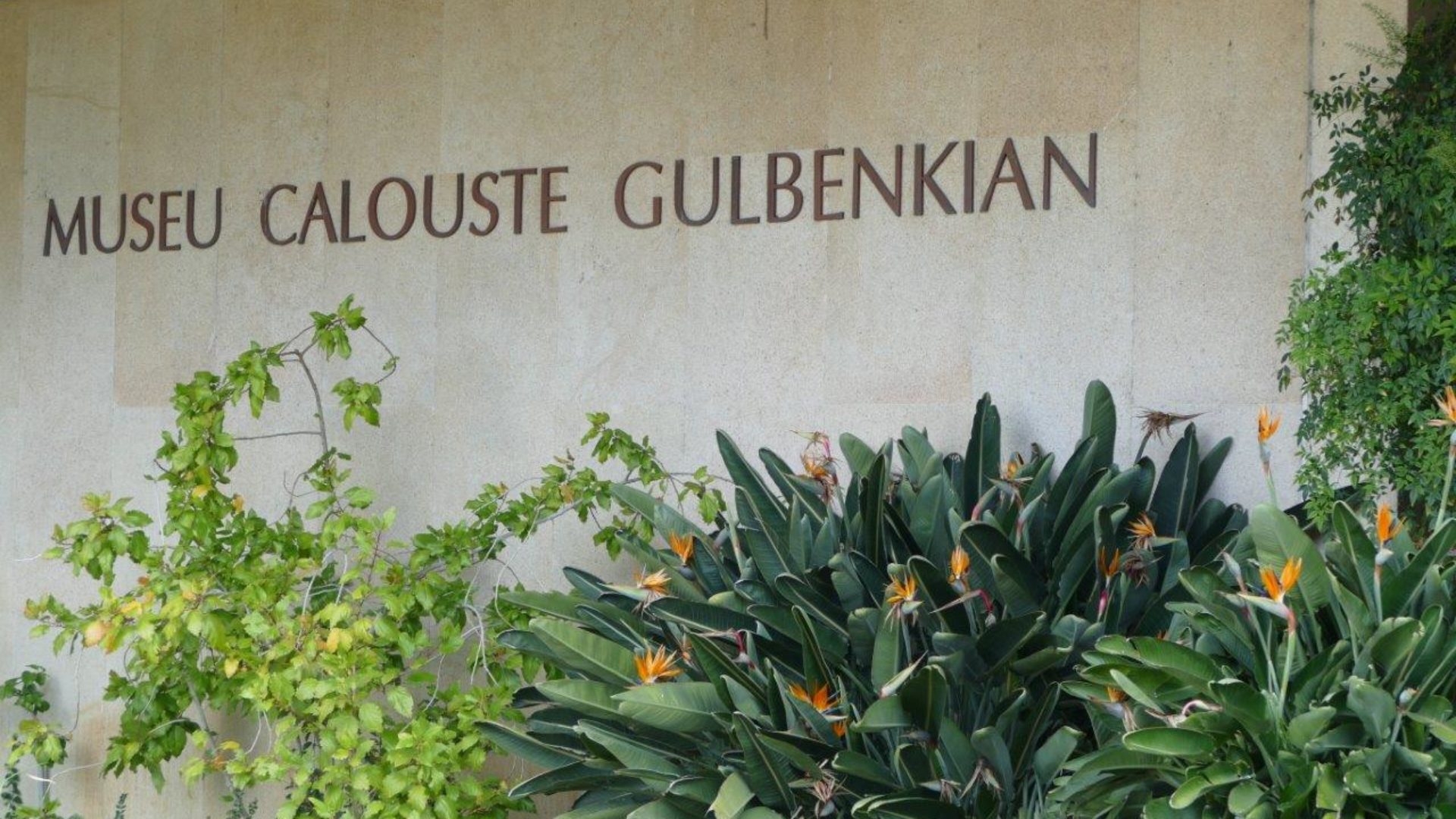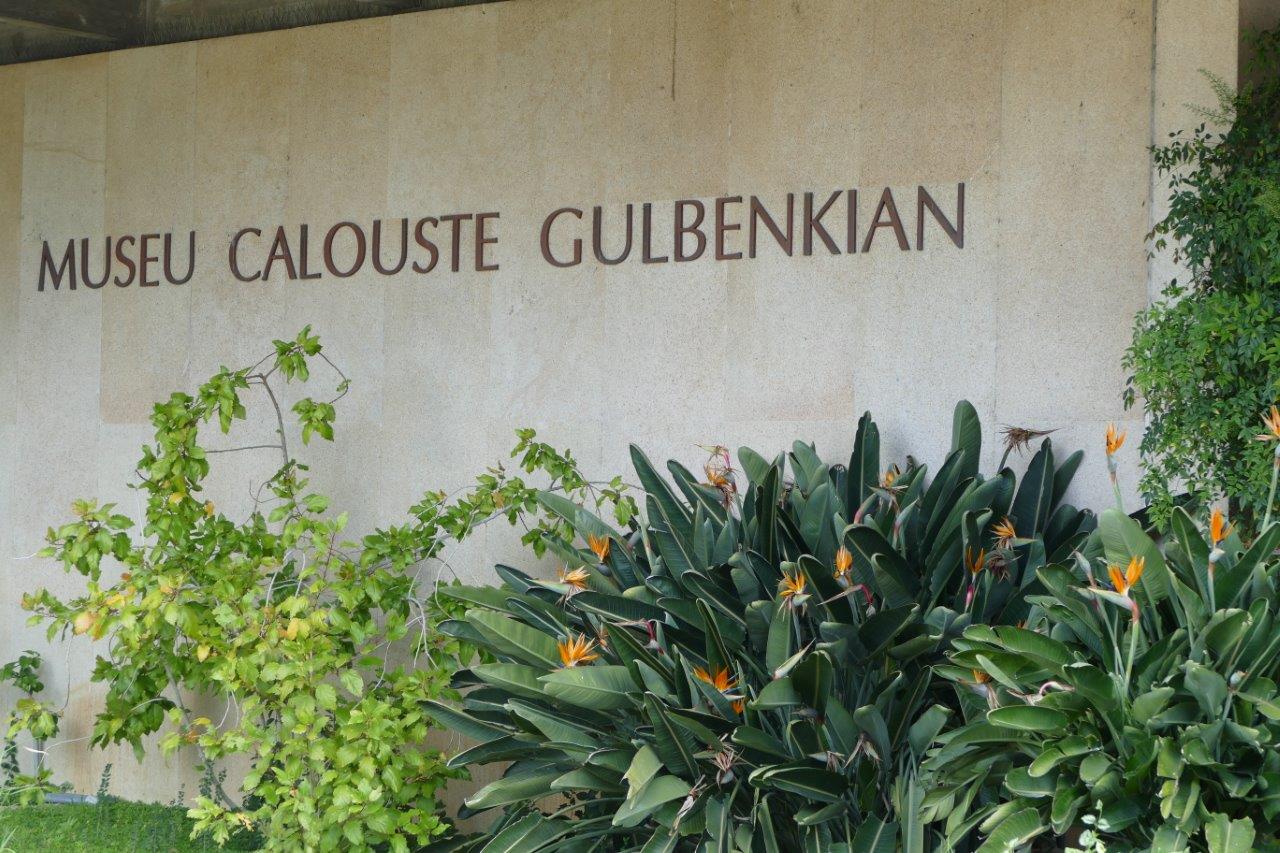 On a recent trip to Lisbon we visited a couple of really interesting sites. I know I probably bored you all silly with my pictures on social media of amazing paving patterns, but that has already been much written about elsewhere. The Gulbenkian Park however, was a revelation. According to Wikipedia, it was originally designed in 1969 by the landscape architects Gonçalo Ribeiro Telles and António Viana Barreiro in close collaboration with Alberto Pessoa, Pedro Cid and Ruy Athouguia who were architects of the buildings of the Calouste Gulbenkian Foundation erected in the park. For me, it was almost like all the design books and manuals I had read in the late 1970s had come to life.
On a recent trip to Lisbon we visited a couple of really interesting sites. I know I probably bored you all silly with my pictures on social media of amazing paving patterns, but that has already been much written about elsewhere. The Gulbenkian Park however, was a revelation. According to Wikipedia, it was originally designed in 1969 by the landscape architects Gonçalo Ribeiro Telles and António Viana Barreiro in close collaboration with Alberto Pessoa, Pedro Cid and Ruy Athouguia who were architects of the buildings of the Calouste Gulbenkian Foundation erected in the park. For me, it was almost like all the design books and manuals I had read in the late 1970s had come to life. 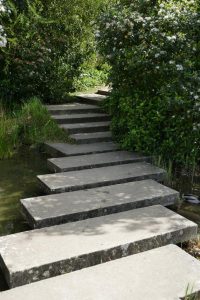 A wonderfully cohesive mix of large boulders, large slabs of in-situ concrete and a simple but effective planting palette give a very pleasing experience which has weathered exceptionally well. I am used to visiting – and being disappointed by – iconic C20th landscapes (read my piece on Parc Citroen: “The whole life cost of a Citroën”), but this was reverse: an understated and little known piece of work that really deserves more attention. This was the first thing that interested me, it is very little written or known about outside Portugal. I can imagine that if this site was in London, or New York, it would have become one of those iconic landscapes that people would visit and write about. It certainly deserves to be written about and visited.
A wonderfully cohesive mix of large boulders, large slabs of in-situ concrete and a simple but effective planting palette give a very pleasing experience which has weathered exceptionally well. I am used to visiting – and being disappointed by – iconic C20th landscapes (read my piece on Parc Citroen: “The whole life cost of a Citroën”), but this was reverse: an understated and little known piece of work that really deserves more attention. This was the first thing that interested me, it is very little written or known about outside Portugal. I can imagine that if this site was in London, or New York, it would have become one of those iconic landscapes that people would visit and write about. It certainly deserves to be written about and visited.
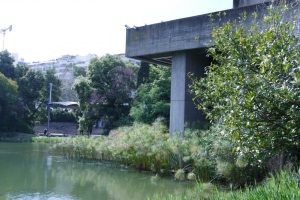
The large lake, Park Calouste Gulbenkian, Lisbon
The second thing that struck me is the completeness of the vision. It is not a large site – about 7.5ha (19 acres), but the design has a coherency and the relationship between the brutalist architecture and the naturalistic landscape works very well, as though they are different parts of the same musical piece. The slab-like buildings sail gracefully over the water and the softness of the trees provides the perfect calm note to counterpoint the concrete. Nearer the building there are also drifts of orange Strelitzia, which although they don’t quite work with the parkland, do make an interesting contrast to the concrete.
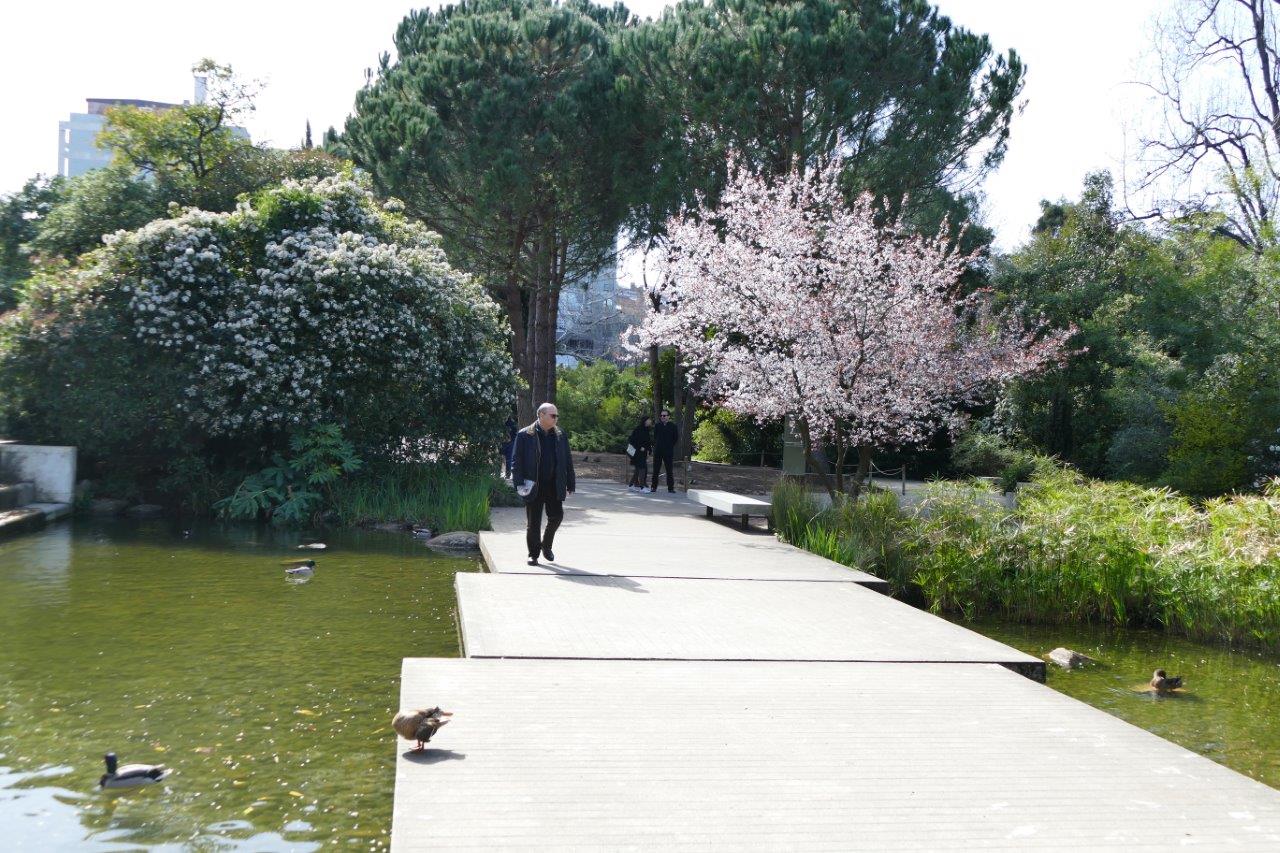
The smaller lake, crossed by a stepped slab path
The layout of the park is relatively simple, with a large lake in the northern part of the gardens and meandering paths through glades of trees. Like much modern architecture of its period, it borrowed much from both European brutalism and American modern architecture (Frank Lloyd Wright amongst others) which in turn borrows from Japanese design. So common is this language in design now, that the stepped bridges and panels of concrete seem entirely comfortable to us. At the time however, this must have been a bold but also incredibly comprehensive piece of design – and what a commission!
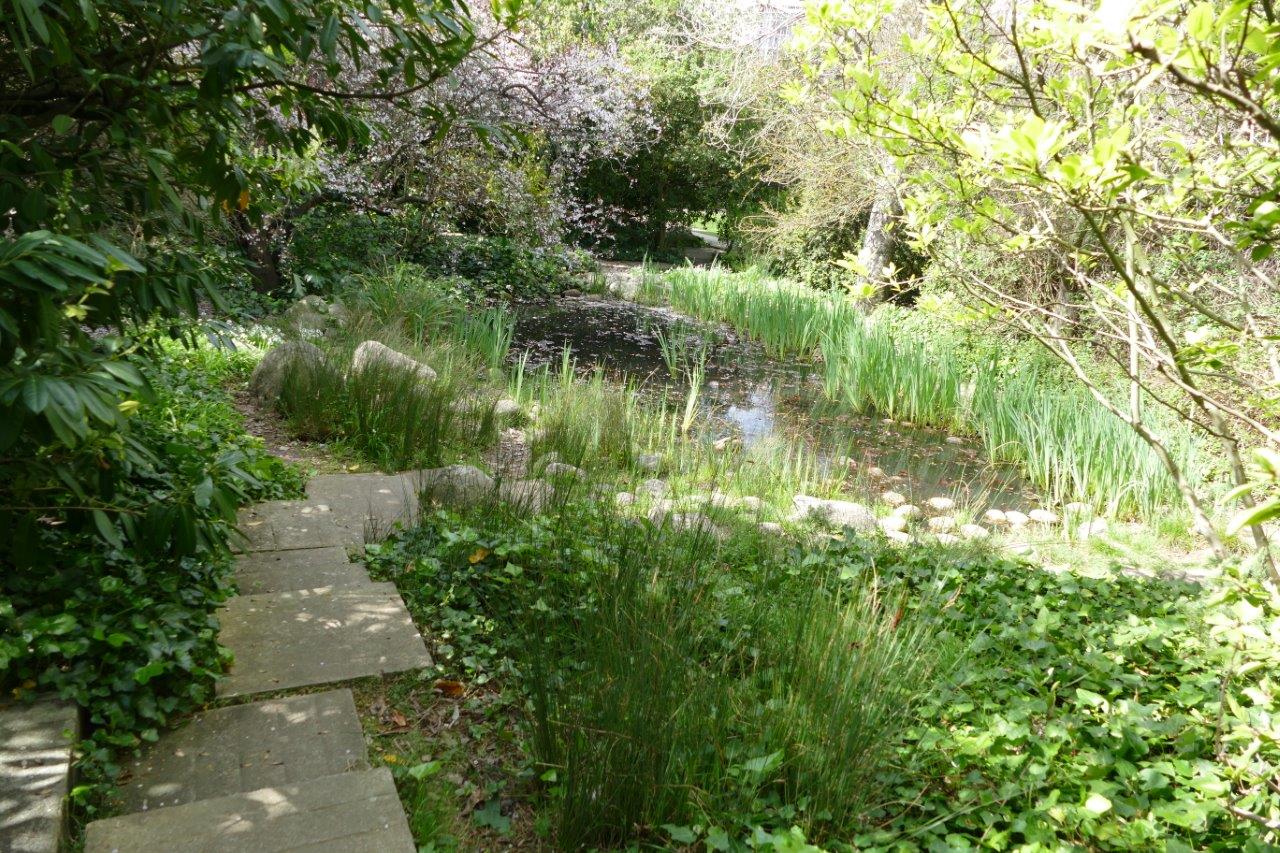 The planting also has a slightly oriental feel, but uses an eclectic palette adapted to the local climate – Papyrus reed, grasses, Brazilian pepper tree (Schinnis terrebinthus), oak, eucalyptus and poplars.
The planting also has a slightly oriental feel, but uses an eclectic palette adapted to the local climate – Papyrus reed, grasses, Brazilian pepper tree (Schinnis terrebinthus), oak, eucalyptus and poplars.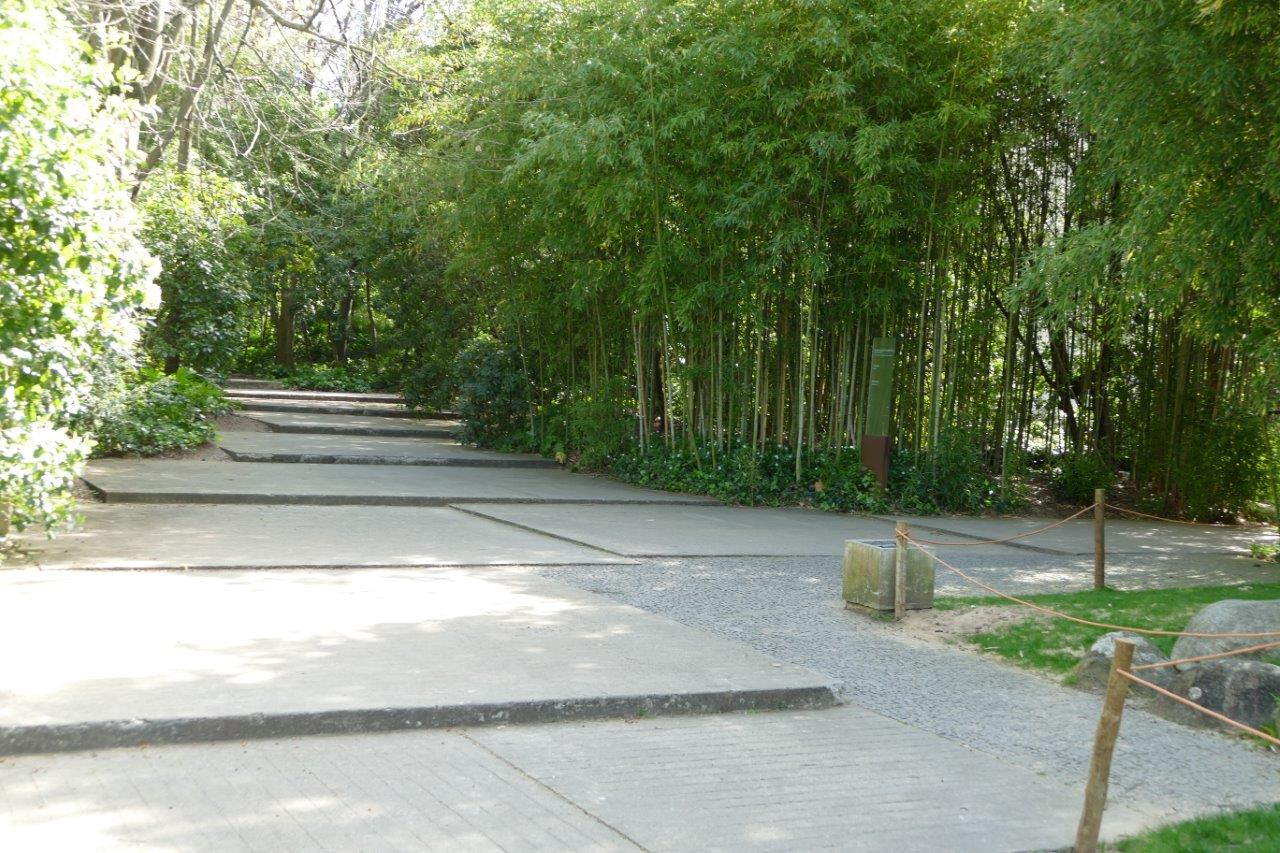
Calm restraint and elegance (if one can ignore the rope-and-posts!).
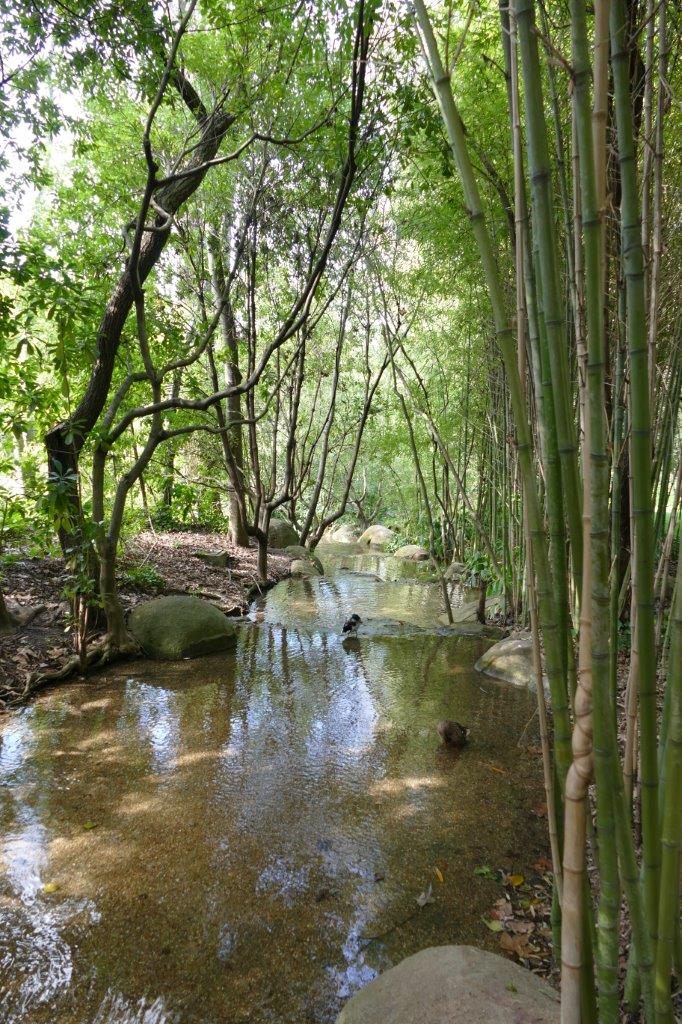
Pleasing use of water, boulders and bamboo.
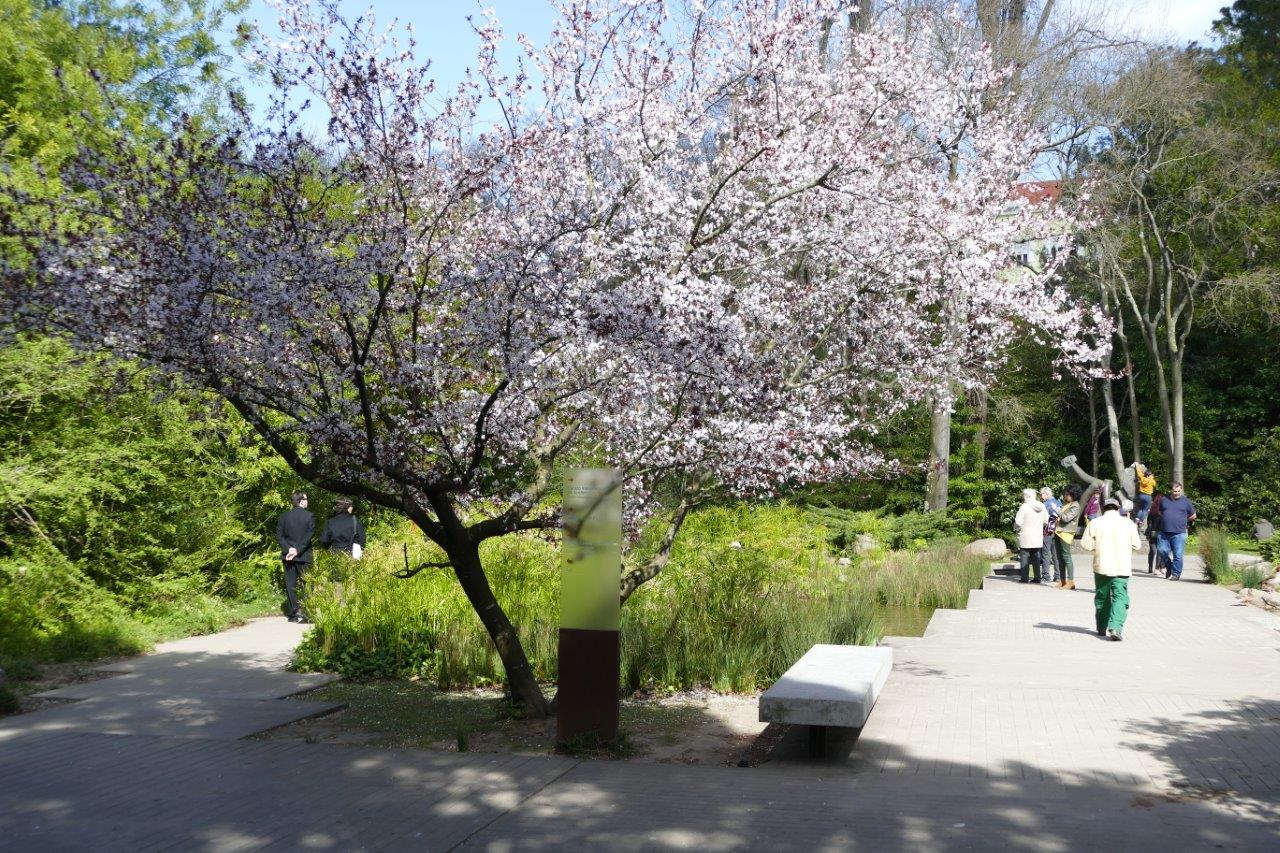 Finally, it is a landscape from a much under-represented period; it reminds me of some of Preben Jacobsen’s work or some of the better pieces from the English modernist landscape movement of the sixties and seventies.
Finally, it is a landscape from a much under-represented period; it reminds me of some of Preben Jacobsen’s work or some of the better pieces from the English modernist landscape movement of the sixties and seventies.Sadly, like many C20th landscapes it is suffering a little, although not as much as one would have expected. There is a steady income from other activities on the site and there is good support from the Gulbenkian foundation. So, I urge you – go there; visit! You won’t regret it.

