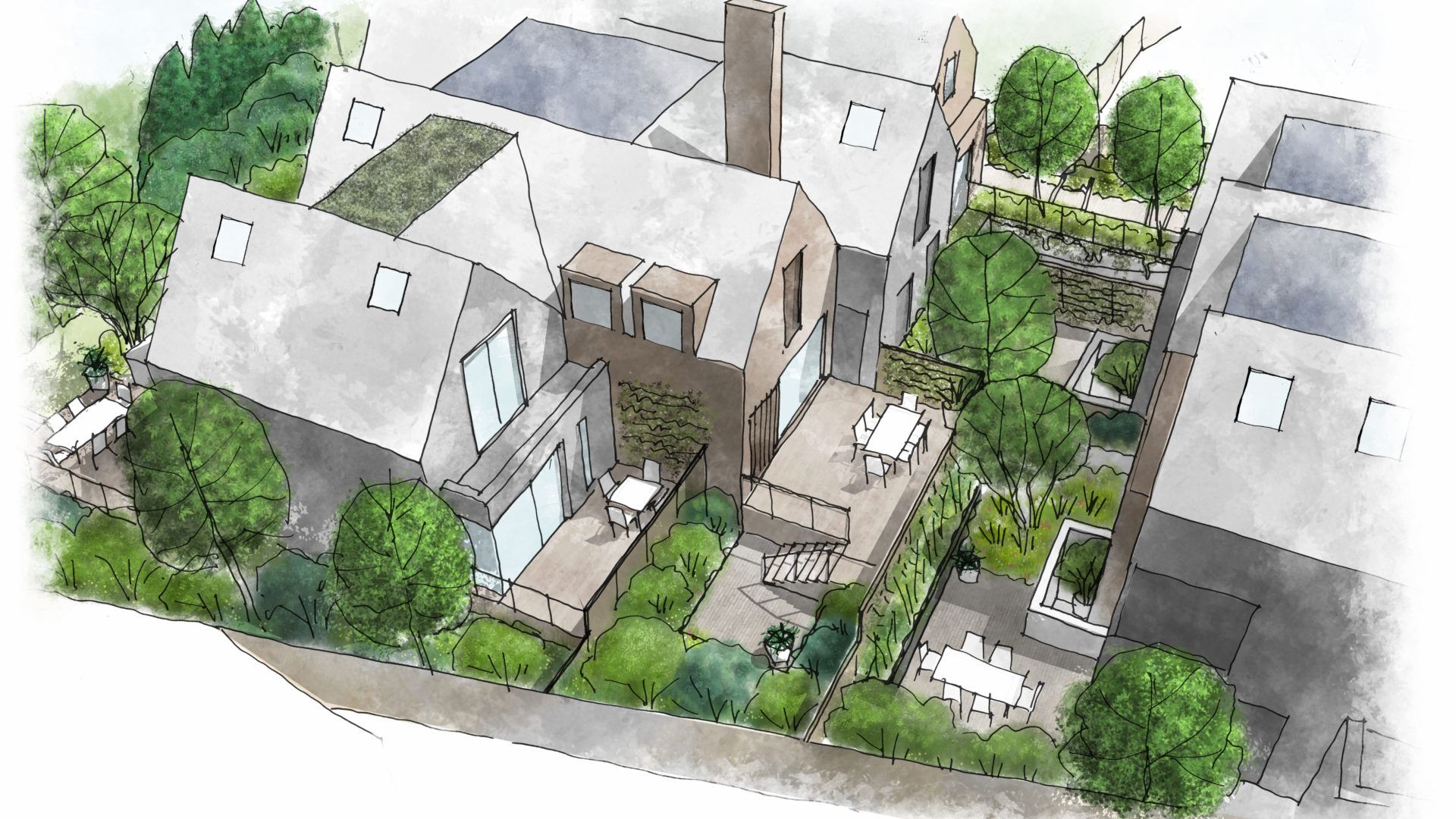
Our design team share their insight into one of their latest design projects: designing the green spaces for an innovative new residential development in North London…
A new residential development is taking shape on the site of the old Newsteads nursing home in West Hampstead, and we were tasked with providing a landscape scheme to suit the new buildings. The L-shaped sloping site had a much larger interior space, than frontage and a collection of interesting mature trees along its rear boundary, including a majestic Acer cappodocicum and prominent Cedar of Lebanon.
The development is going to have three residential blocks, set at differing heights and comprising of various sized apartments within, all set around a central communal garden. Whilst most of the apartments also had the potential for private garden spaces as well, a central shared green space was a key element of the design.
Located within a residential area, the new proposed heights of the buildings were going to be a substantial increase on the old nursing home, so our design needed to include screening elements and tree planting. Whilst we wanted to keep as many of the existing trees as possible, several of the boundary trees had suffered excessive pollarding and were in decline. Our design included replacing these with more appropriate species, providing much-needed succession for the site.
The new leafy green spaces will include 28 new trees of various sizes and origins. We chose some native and some more exotic species to reflect the eclectic mix of existing vegetation, as well as creating a diverse and climate-resilient treescape for the space. You’ll find Hornbeam, Rowan and Wild Cherry standing alongside Gingko, Sweet Gum and Indian Rain Tree (Koelreutaria paniculata), providing an interesting mix both aesthetically and ecologically.
Our design also needed to adapt to some significant changes in the process towards planning consent. The architectural style changed dramatically from a frame-hung flat-roofed building to the current design which has a simple multi-gabled silhouette and a harmonious assemblage of brick colours and textures. We added climbers to the new design to add some softness and contrast to the new architecture.
As well as the style, the complex levels of the apartment blocks changed several times during the design process too. Because of the sloping site, creating a level terrace for each ground floor apartment was something of a challenge and at one point there were several decks jutting out over gardens below, with long flights of steps down to them. Happily, the floor levels were dropped at the last minute, and the decks were transformed back to terraces, resulting in a much stronger relationship with their respective gardens.
Another key part of the design is the long sloping entrance path to the inner blocks. Sandwiched between a boundary fence and the ramp down to the underground car park, there were also several existing trees we wanted to preserve in this area, which created an interesting design conundrum. Added to the mix was the concern of the planners that this path should clearly lead to the entrance, and not meander. However, we managed to create a path that did both, creating an interesting journey but with a clear destination.
The communal garden provides a welcome breathing space in what is otherwise a predominantly linear landscape. The central tadpole-shaped lawn culminates in a natural play space for young children under the dappled shade of Wild Cherries. South-facing benches look out from under delicate Gingkos towards the gently sloping lawn and the loose textural planting beyond, buzzing with pollinators and bursting with life. The communal garden lies at the heart of this development and our intention was to create a space which would be perfect for a moment’s blissful reconnection with the natural world. We’re looking forward to seeing our vision turn into a reality before too long!