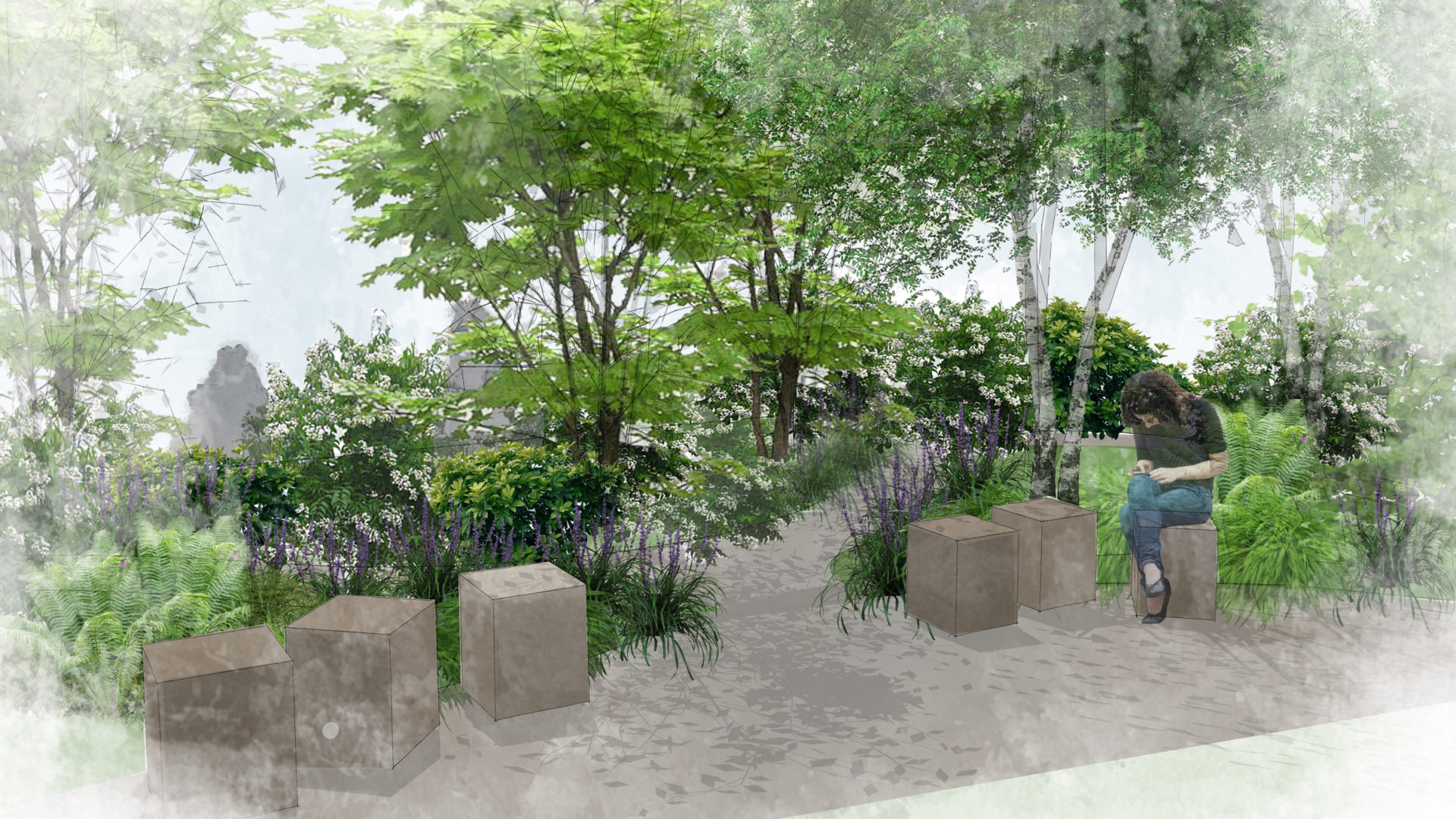
Although we have often faced challenges when designing and constructing a new landscape, this project has to be one of the quickest we’ve ever had to do. A unique opportunity, a worthy cause and a momentous challenge – this is the second in a series of blogs which follows this ambitious landscape project…
A new landscape design for a well-used public space in just two weeks? No problem. Our designers have been hard at work pulling together a new scheme for this large but under-used green space in front of the entrance at St George’s Hospital. The idea is to create a wellbeing garden for both visitors and staff at the hospital, but it has an undeniably tight time frame – needing to be completed in just a matter of weeks. However, with such a worthy cause and funding from Sir Captain Tom’s NHS fundraising, it’s a project hard to resist.
Green spaces have been proven to have positive effects on both mental and physical wellbeing, and have become especially important within hospitals as a place to provide a moment of welcome relief. This thinking has been at the core of the new design we’ve created for the landscape at St George’s Hospital and we have carefully curated a scheme which appeals to all human senses.
The new design will create two distinct zones within the landscape. The higher part, nearest to the hospital entrance, will be transformed into a formal seating area with resin-bound gravel paving, surrounded by bright and cheerful planting. The borders are designed to complement the existing planting, whilst increasing biodiversity. They include a combination of soft grasses to add sound, texture and movement such as Calamagrostis x acutiflora and Nasella tenuissima, structural and scented evergreens such as Pinus mugo, and joyful perennials in hues of orange and yellow such as Achillea ‘Walther Funke’ and Rudbekia fulgida. The new space will provide a welcome and cheering refuge just outside the hospital doors.
Lower down the landscape, there will be more secluded seating areas nestled amongst naturalistic woodland planting. An informal path will lead through a woodland area with lush green planting and a more muted colour scheme, helping to instigate a feeling of calm as visitors move through the space. The area will be planted with low grasses and multi-stem Acer griseum trees, which provide beautiful blossom as well as fruit for wildlife. The concept is to bring staff and patients closer to flora and fauna, with layers of textures and foliage through varied planting. The scheme also includes plants such as Liriope muscari, Astrantia major, Anemone ‘Honorine Jobert’ and Matteuccia struthiopteris.
Not only does the design provide stunning new green spaces for the hospital, but also improves the local biodiversity of the landscape. With the design now complete, construction begins next week. This stage will be just as challenging – with around three weeks for the build to be finished before it’s aired on national television!
So look out for our next blog, when we’ll be sharing our progress as our construction teams begin the big build…
[Read the first blog here]