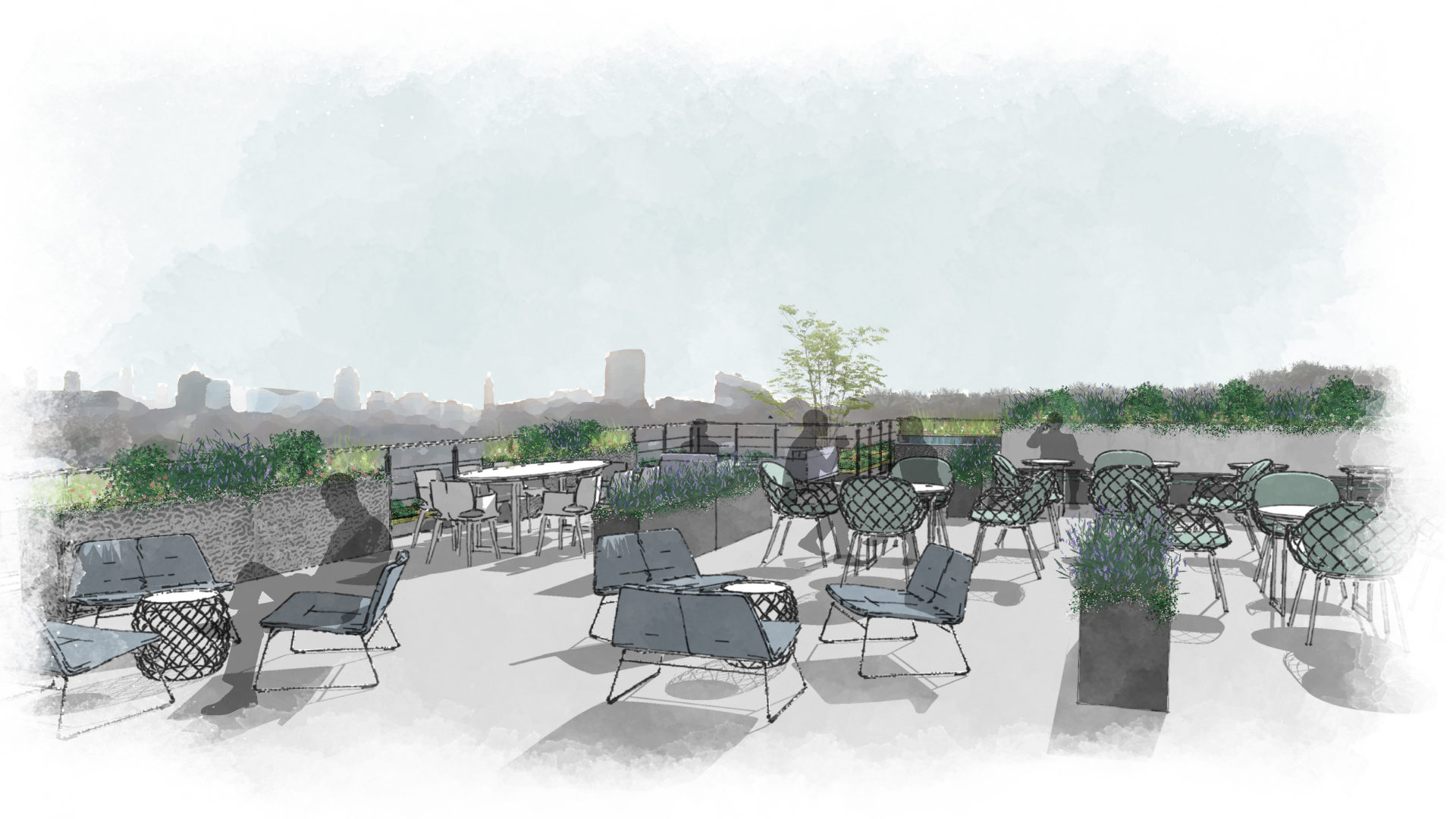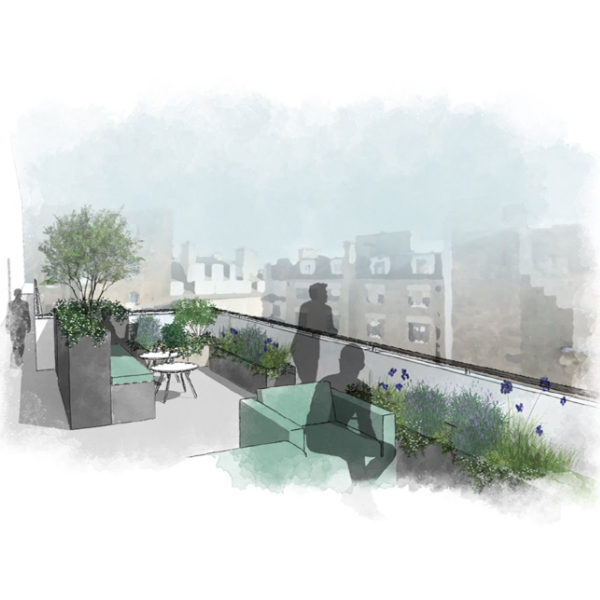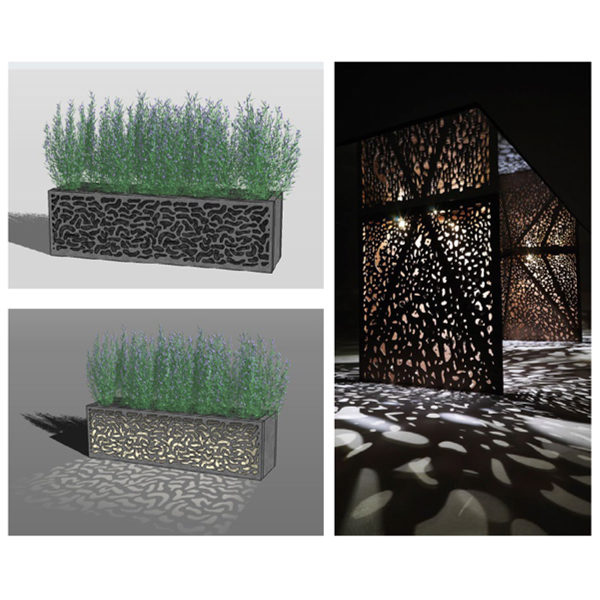
Our design team share their insights into one of their latest projects, the gardens at newly developed 78 St James’ Street in the heart of London…
78 St James’ Street is a Grade II listed building in St James’ in central London, an area which doesn’t often see much speculative development. However architects Squire & Partners have designed a scheme to create 110,000 sq ft of office accommodation, alongside various wellness amenities, function rooms and extensive outdoor areas and roof terraces with views across London.
BentallGreenOak then commissioned us as the landscape architects to design the variety of garden spaces, ranging from the 4th to the 6th floor for the new building. The brief was to make the most of the unique views from the building – with almost uninterrupted vistas of the city and Green Park. Flexibility within the space was also key, so our designs have usability and adaptability at their heart.
Starting with the terrace on the 6th floor of the building – this area has been designed around the views across the city. One side has booth seating, hugged by greenery and scent, whilst the other has a more open-plan design. Moveable planters shape the terrace, dividing it up into usable spaces – from large dining areas to more relaxed lounge zones. For larger events, the planters can simply be moved to the edges to create a generous central space instead.
On the 5th floor, the brief was for a green roof, with trees to block out some of the distractions from the views. Featuring a curved design concept, we incorporated elements of vermiculation into the scheme, a tribute to the building’s heritage and architecture. Raised seating features at the edge of the terrace, whilst the strategic placement of sparse, lightweight trees enhance the views.


We have developed the space on the 4th floor into an informal break-out area for users of the office space. It has a relaxed feel, wrapped in greenery and borrowing elements from the floors above.
We’re really pleased with the schemes created and that they meet the vision of the client’s needs and expectations. It’s an exciting project to work on and we’re looking forward to seeing it come together in early 2021!